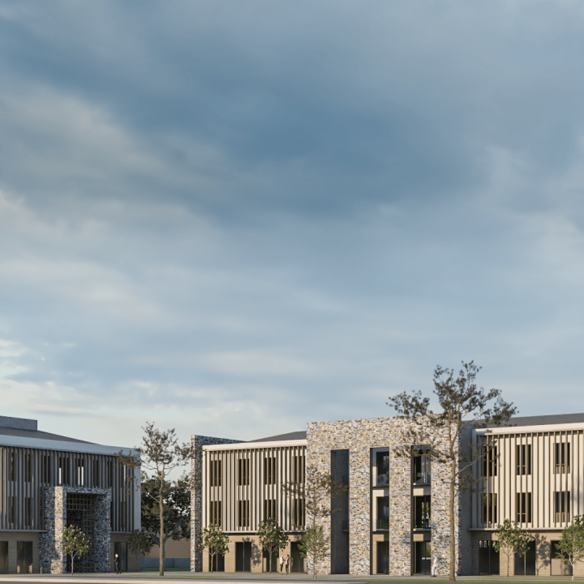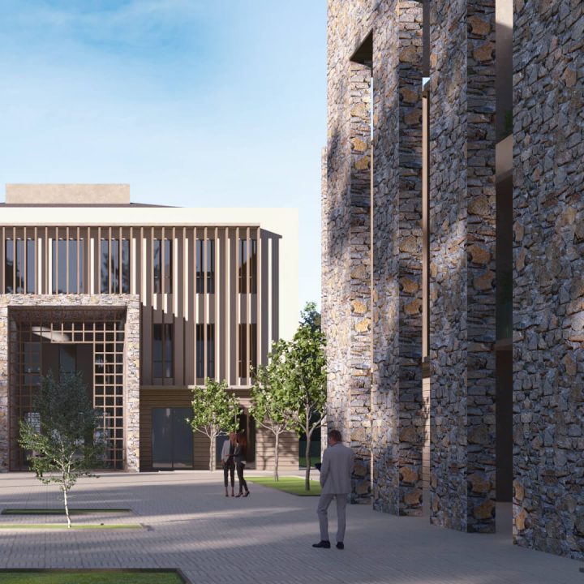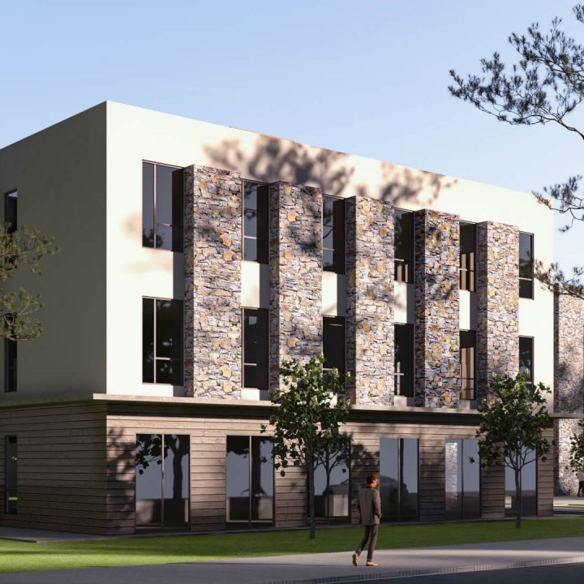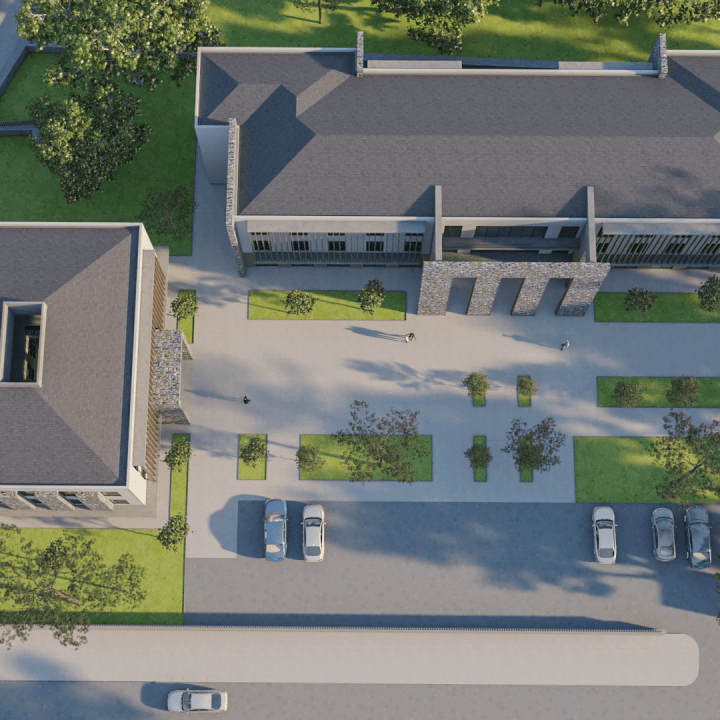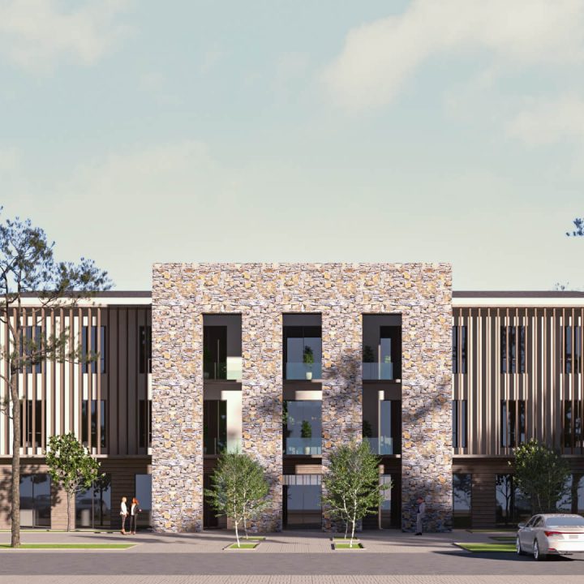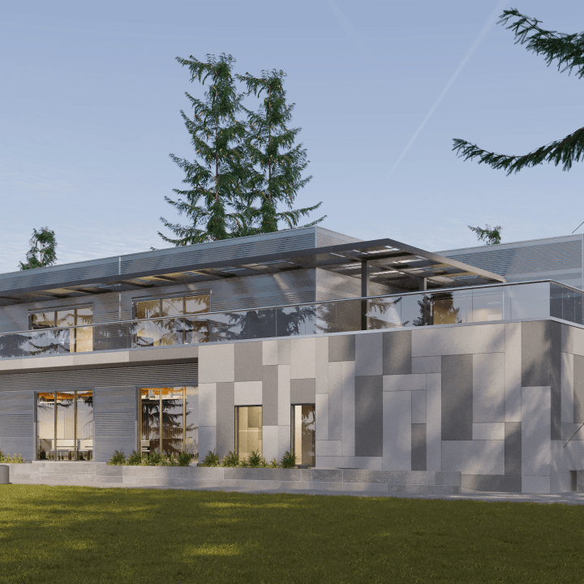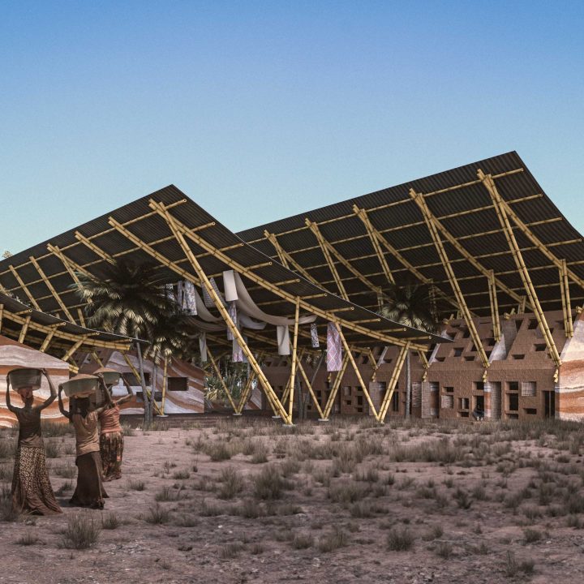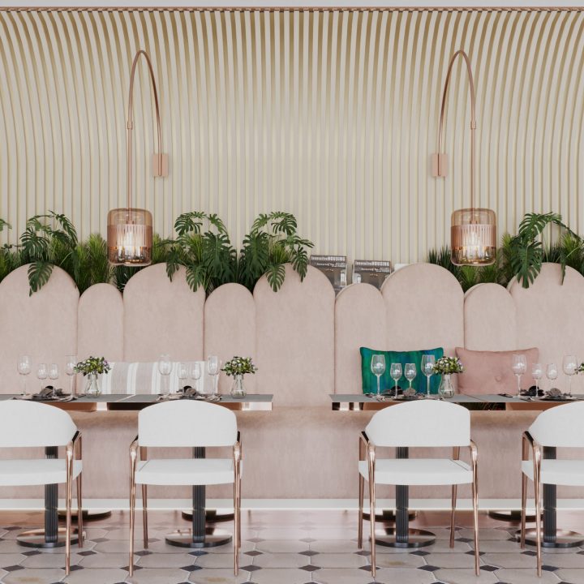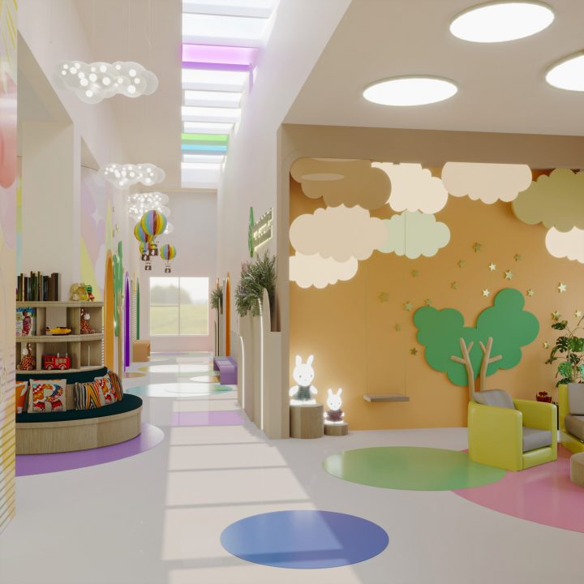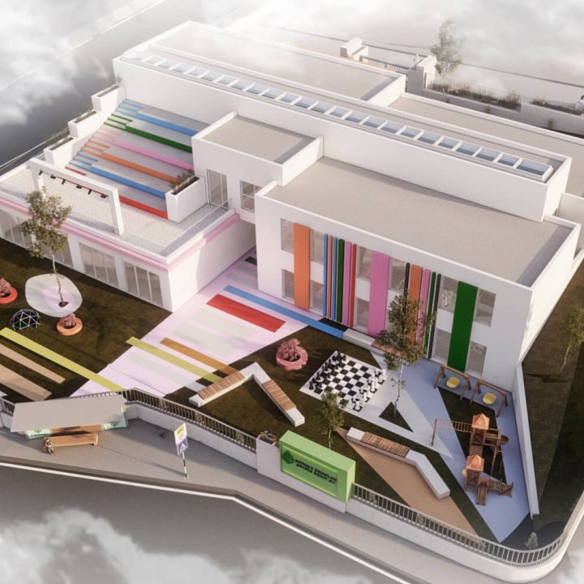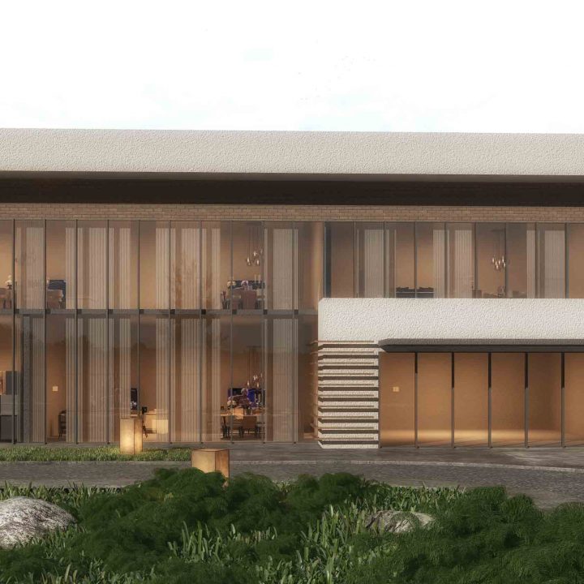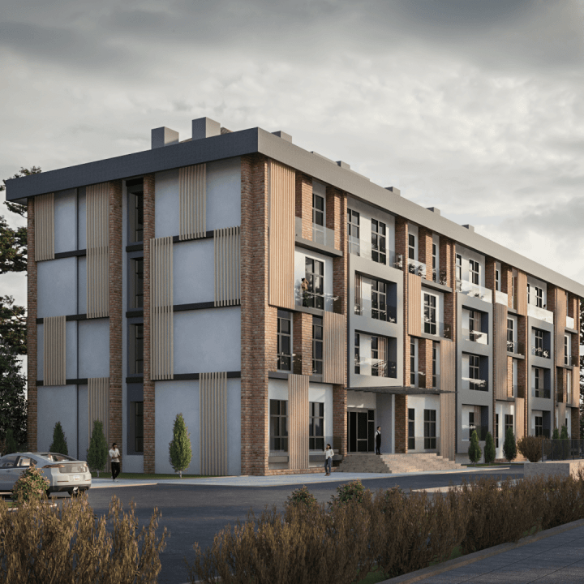State House Beyağaç Municipality Building
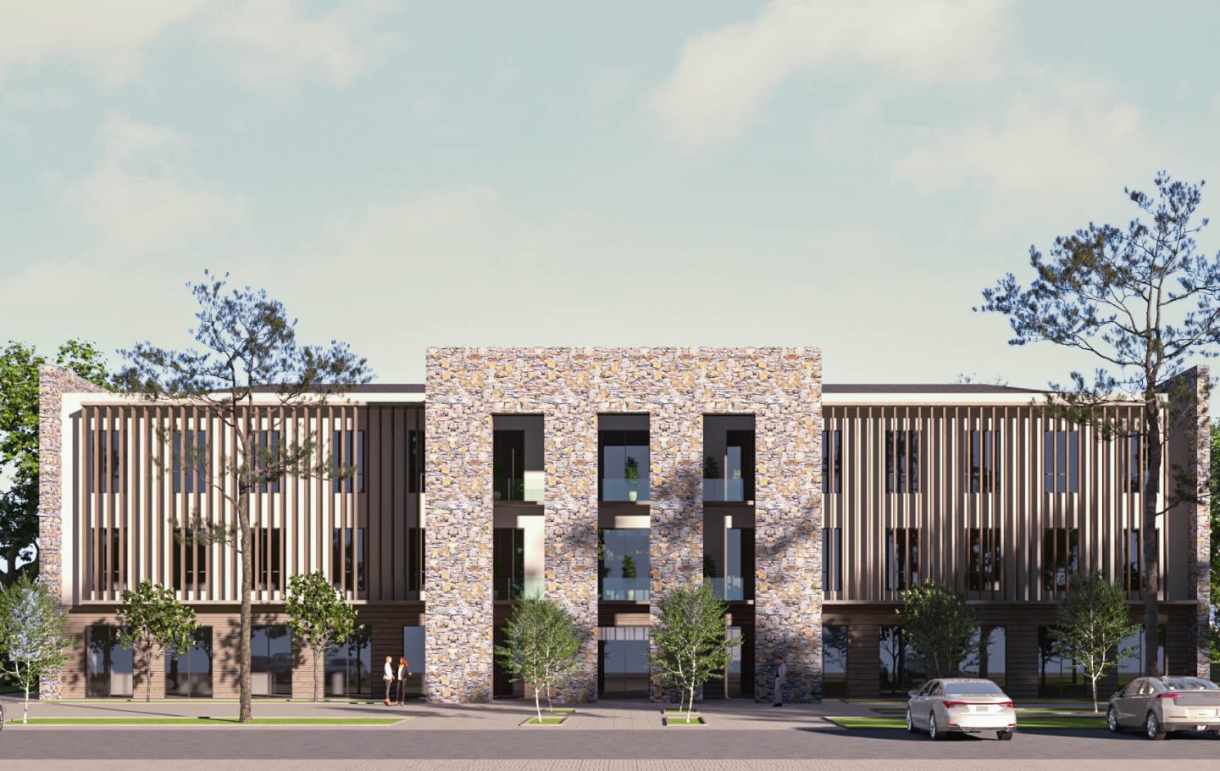
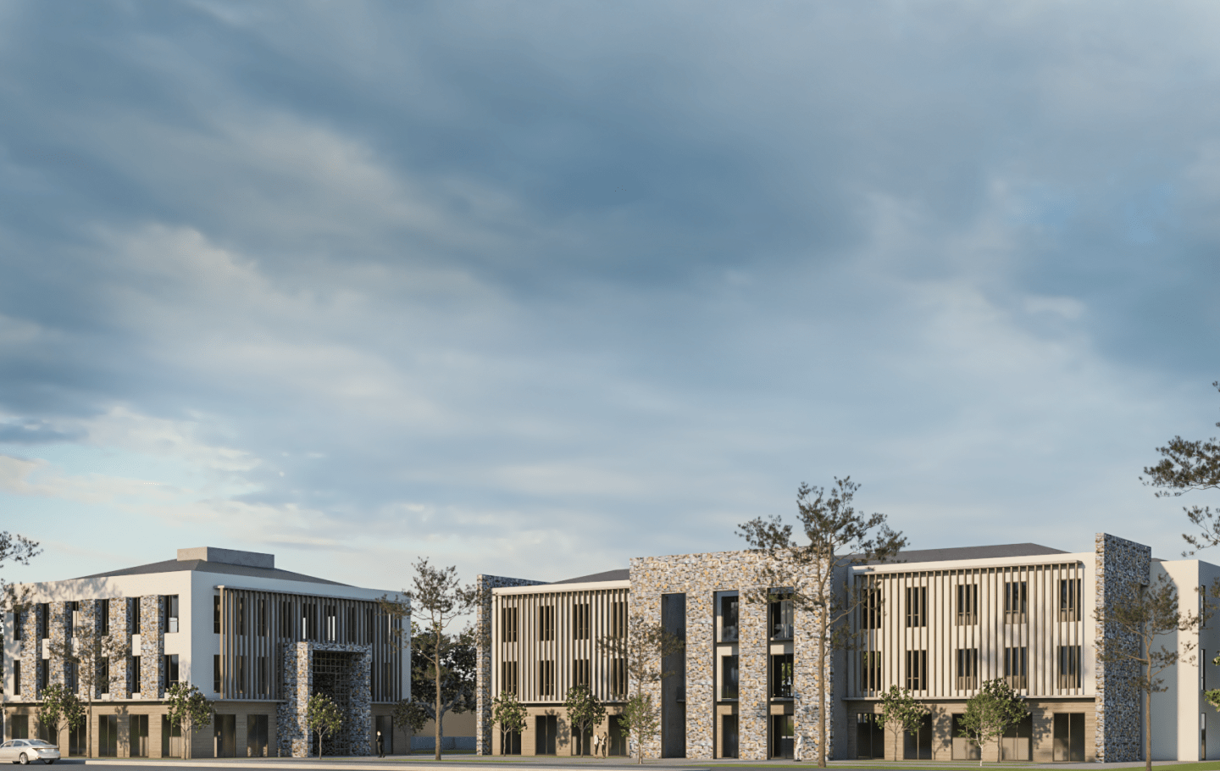
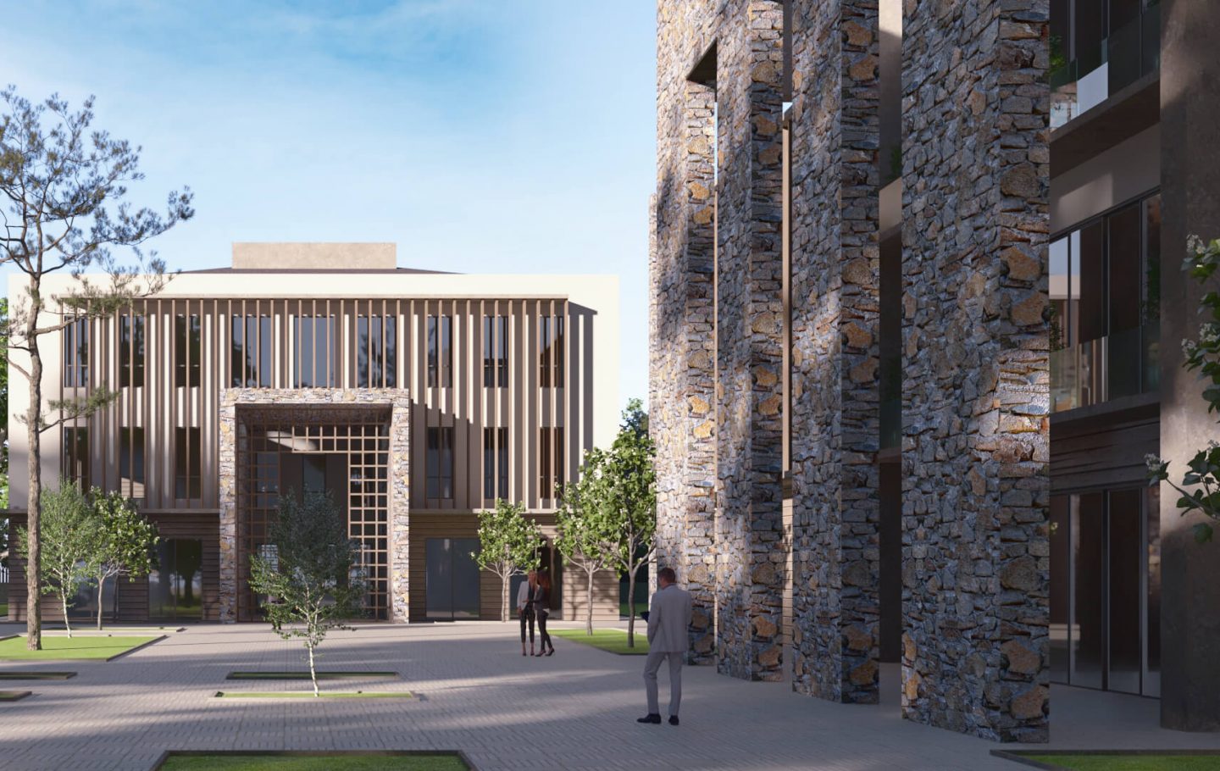
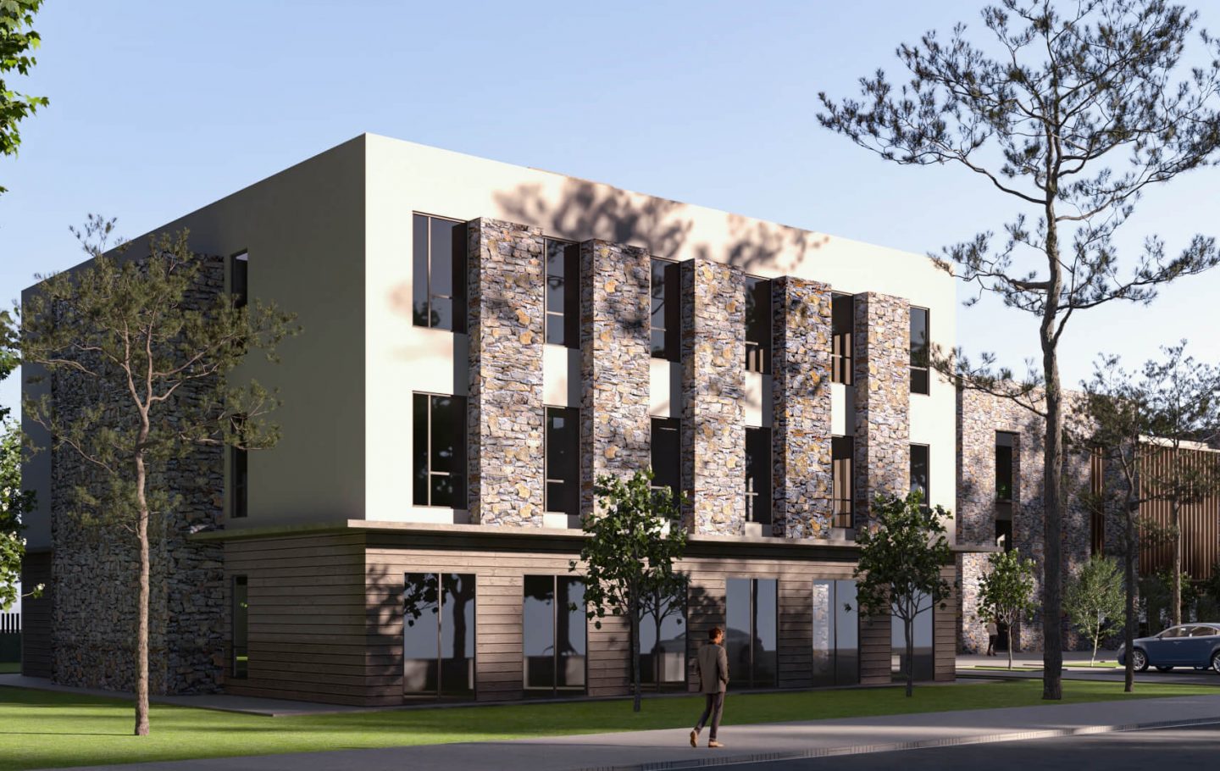
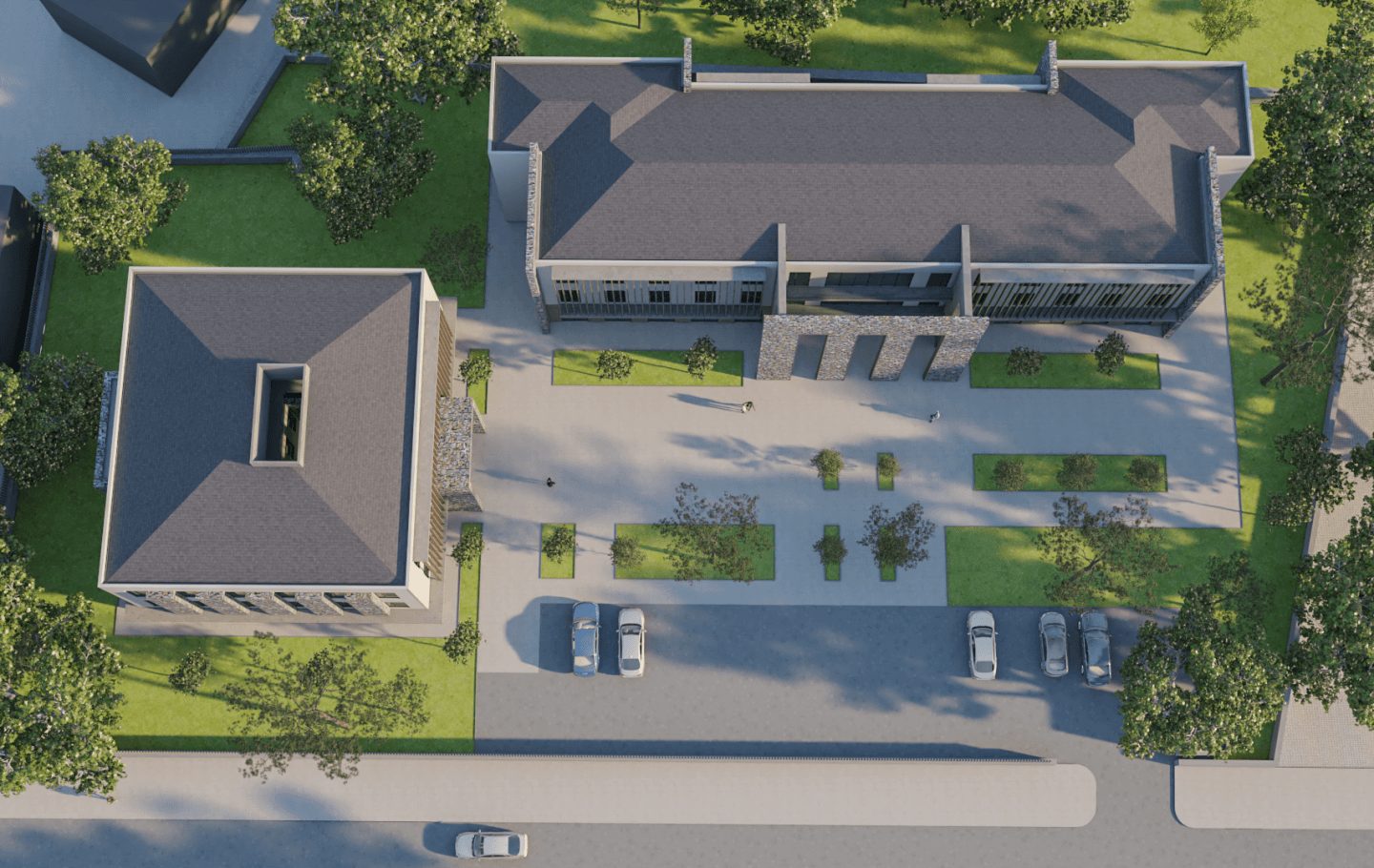


CLIENT:
PROJECT LOCATION:
PROJECT YEAR:
TOTAL CONSTRUCTION AREA:
The project program consists of the State House, Police Headquarters Building, and the Municipality Building design. The topographical conditions are adapted to the design strategy. By creating some differences on the facade with stone material and wooden louvers, the specific features of the region are combined with and today’s approach.
The State House and the Police Headquarters Building are designed as a single mass. The entrance to the State House is from the square, and the entrance to the Police Headquarters Building is from the right side of the building. A giant arched wall was used at the entrance of the building, referring to the traditional architecture, and the interaction of the historical texture with the material was highlighted.
The Municipality Building is planned as a separate mass on the same project site as the State House and the Police Headquarters Building. The Municipality Building has a square shaped plan. The gateway to the Municipality Building is provided by the iwan, and it is interpreted in the project to reflect traditional architecture. By designing skylights and large windows, maximum use of daylight has been achieved.
