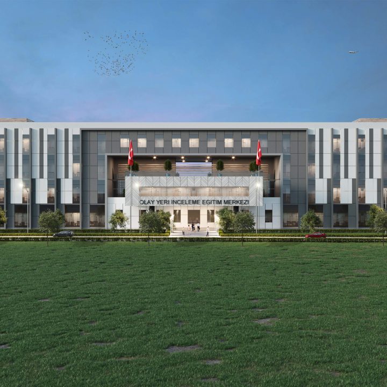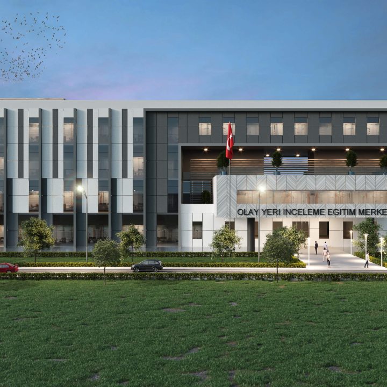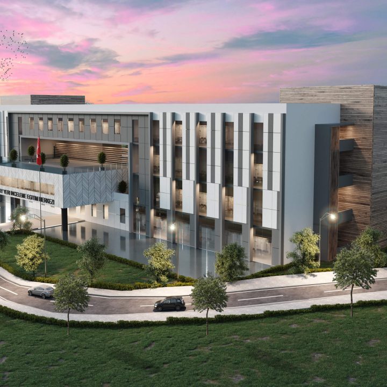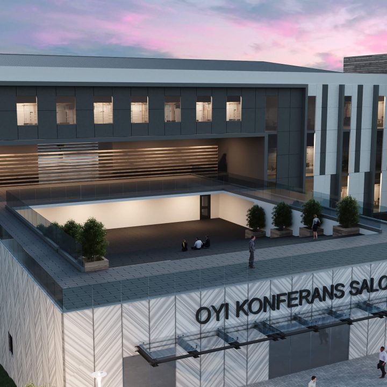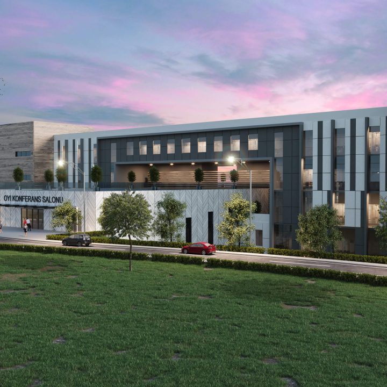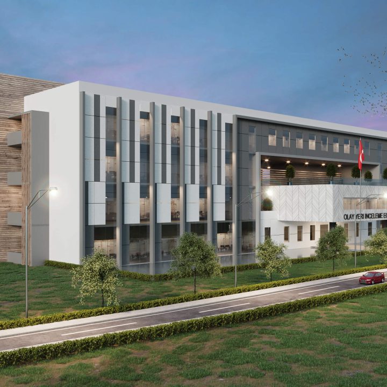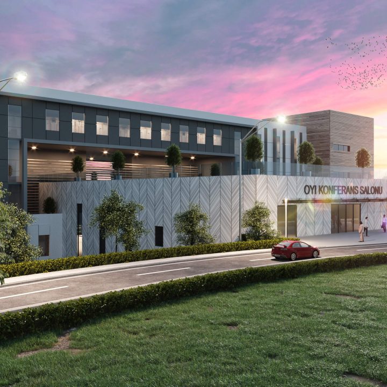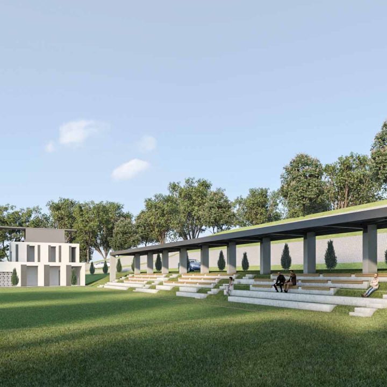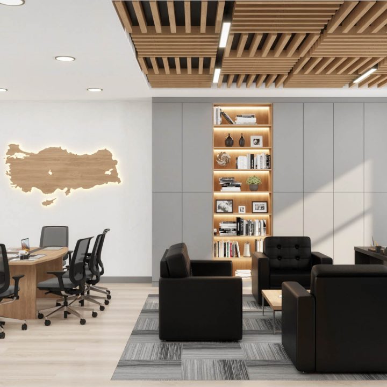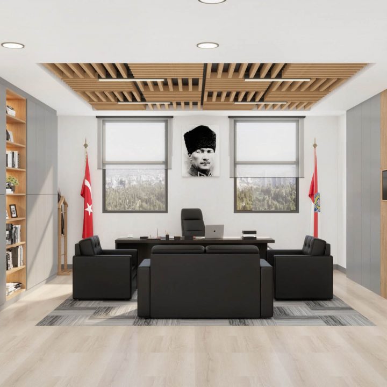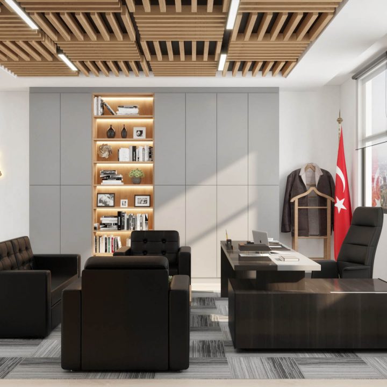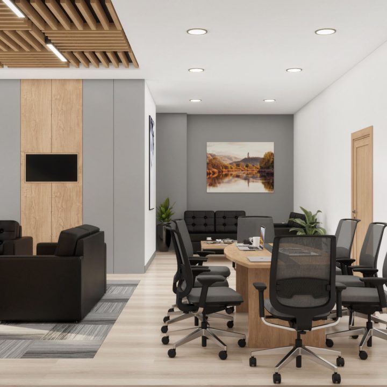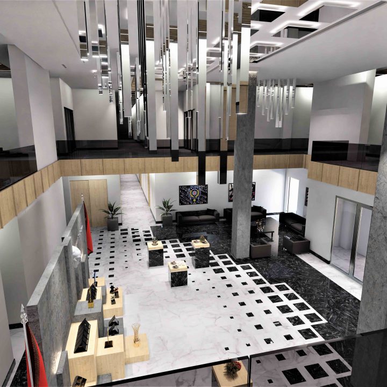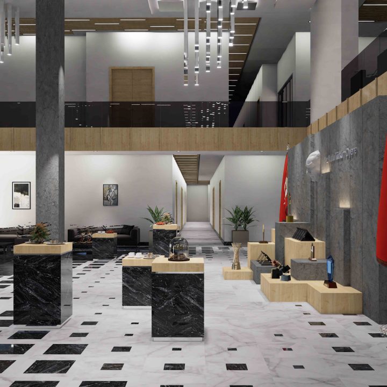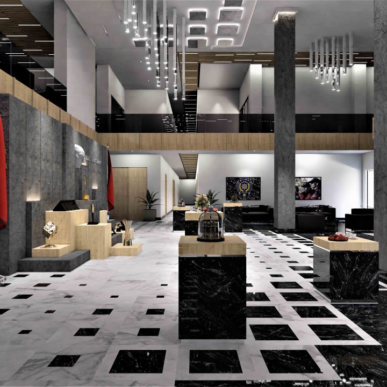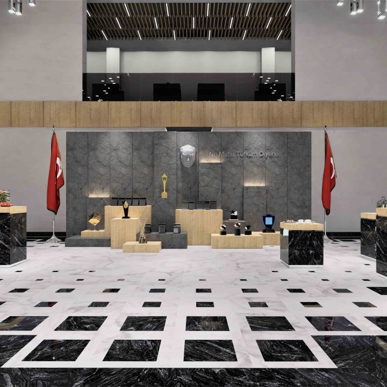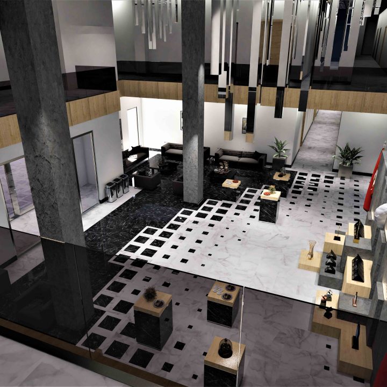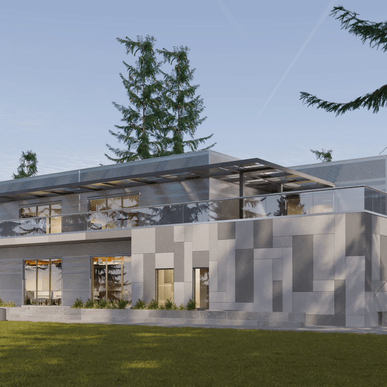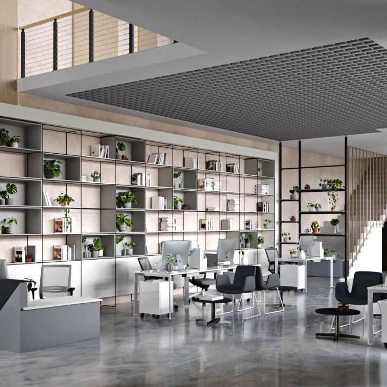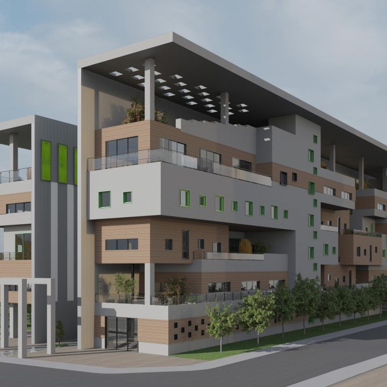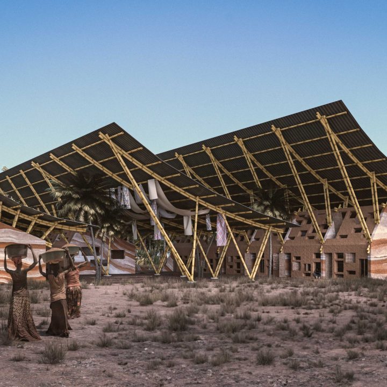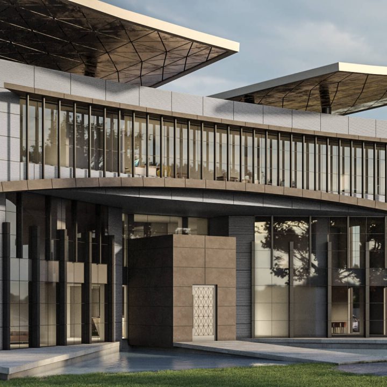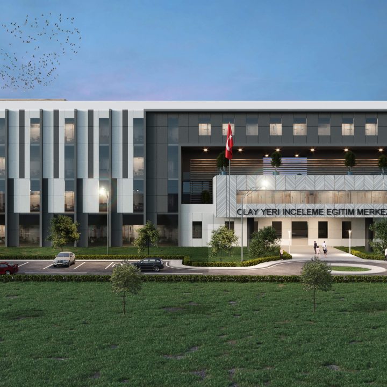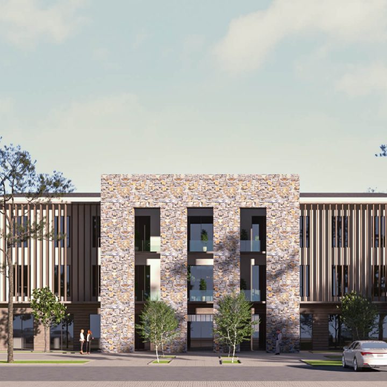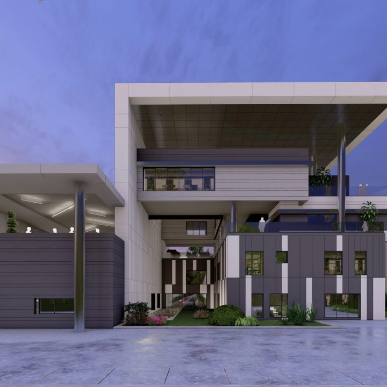Crime Scene Investigation Training Center
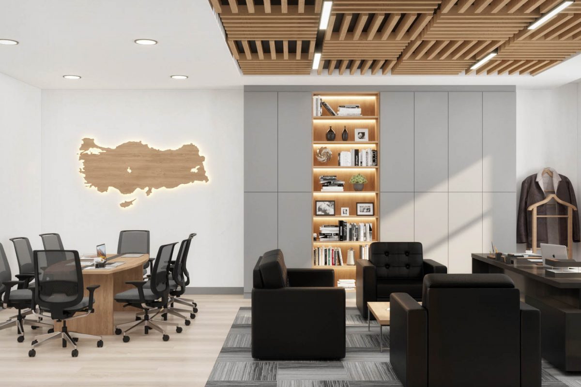

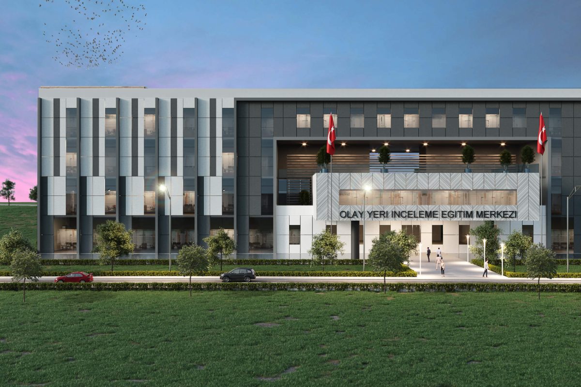
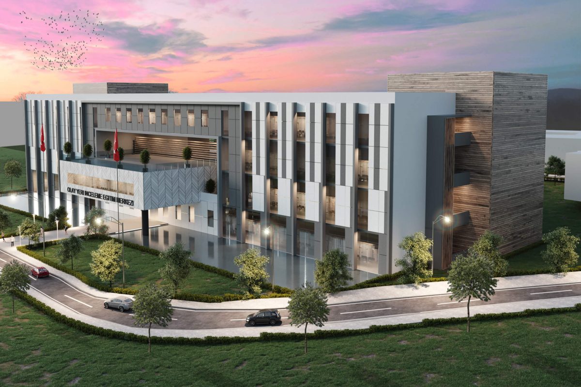
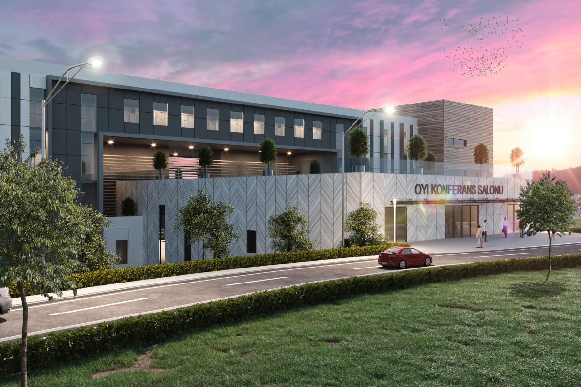
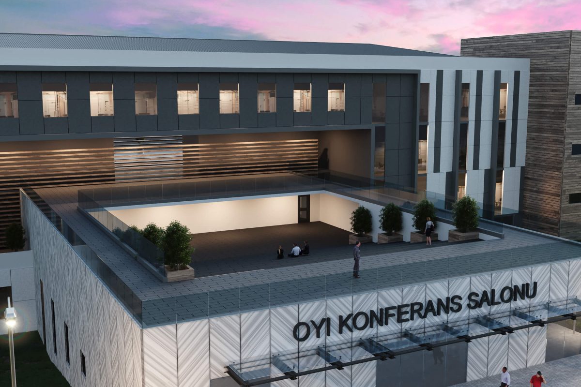
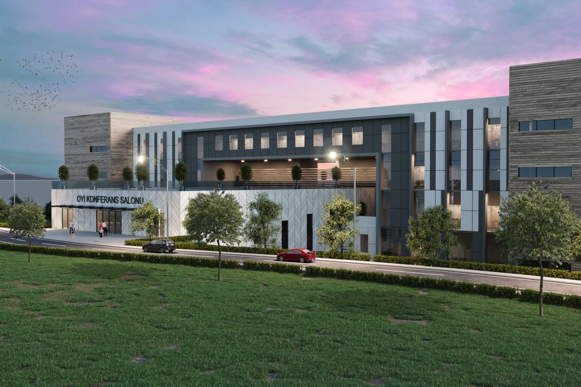
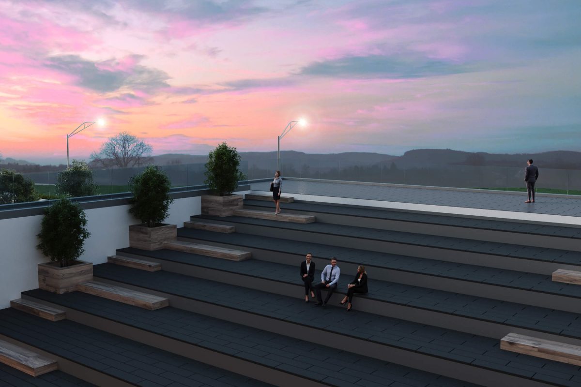
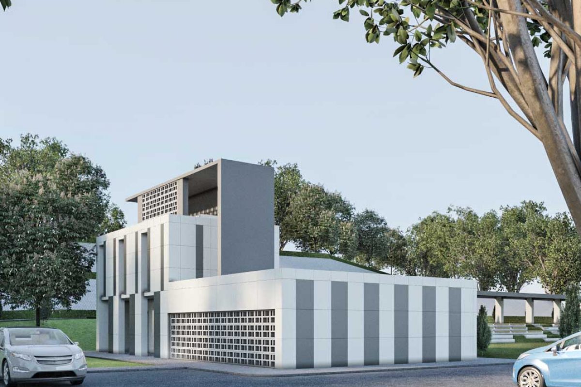
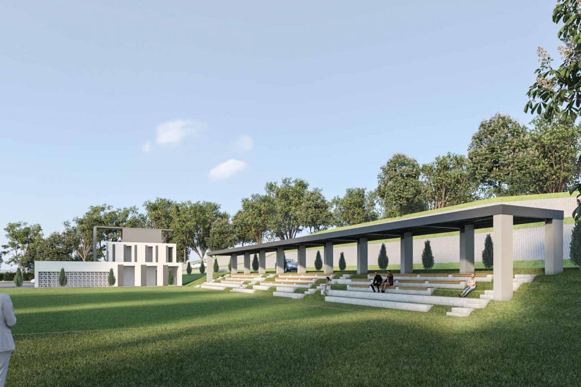
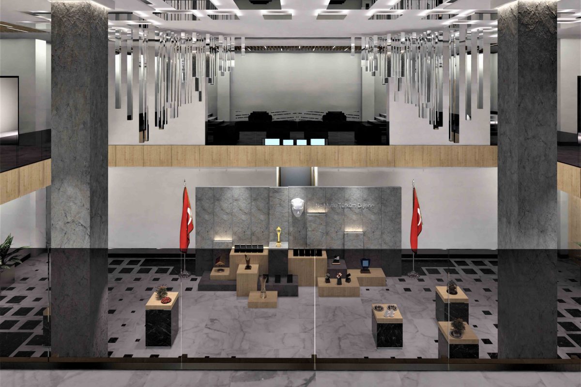
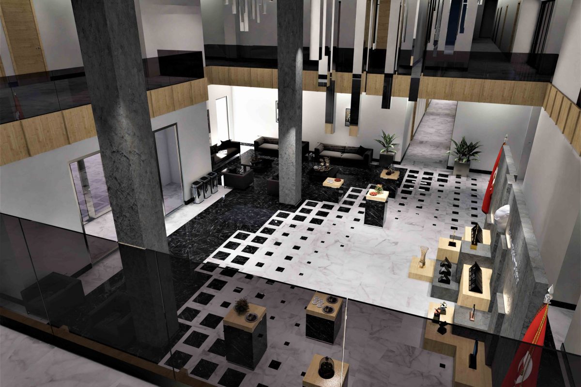
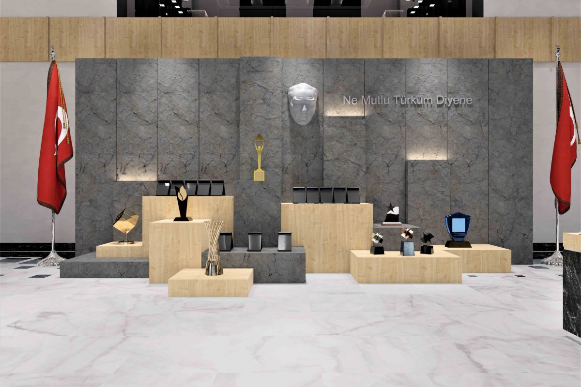

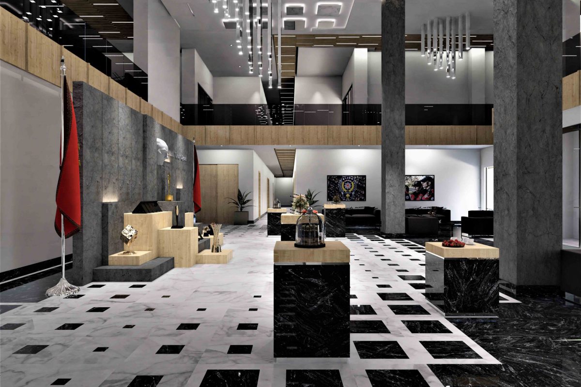

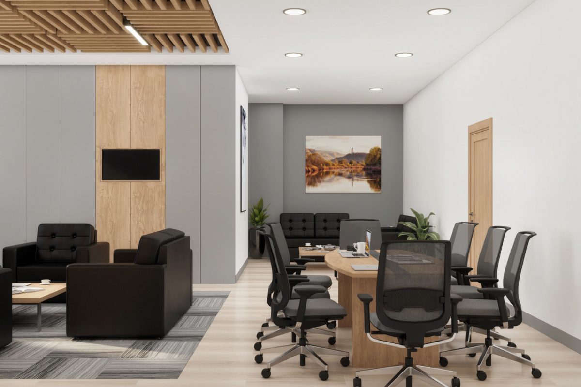
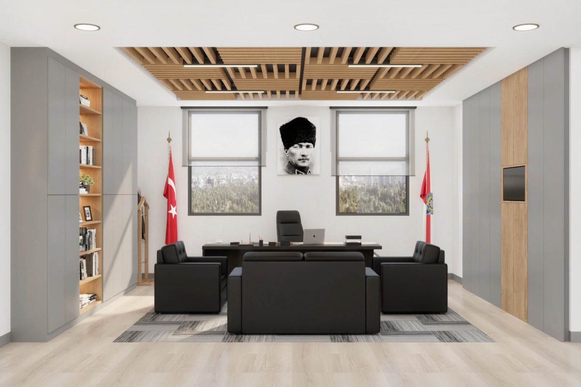
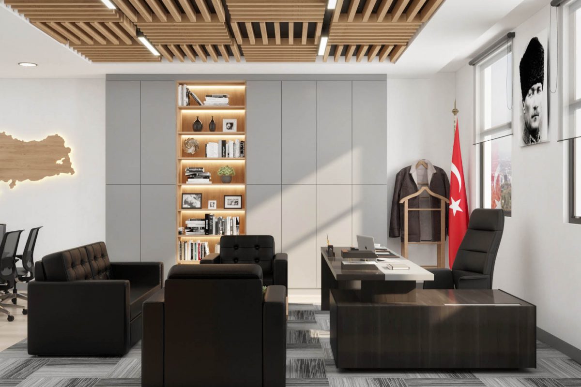


CLIENT:
PROJECT LOCATION:
PROJECT YEAR:
TOTAL CONSTRUCTION AREA:
The building functions are grouped and solved in two main masses. One mass, where the administrative and educational units are located, is placed on the flat area. The social units mass is placed on the slope using the natural topography of the land. It is envisaged that the planning, the design, and the settlement of the building will effectively reduce the construction cost. Since the social units are aimed to be the heart of the building, the masses are intertwined.
The social facility mass is extended from the front facade that is formed the gateway. At the rear, the roof of this mass is transformed into an amphitheater. In the area where the masses intersect, the facade is pushed inwards. In addition, the perception of order and power on the facade is increased with material and color choices.
The building functions are grouped and solved in two main masses which settled according to the topography. Masses are intertwined, and the central part is voided in order to allow natural ventilation, and to create dynamism on the facade. The social facility mass is extended from the front facade that is formed the gateway. At the rear, the roof of the social facility mass is transformed into an amphitheater.
The Entrance Hall and Exhibition Space are located in the center of the training classrooms, offices, and conference hall, which building users and visitors may use. This space is at the heart of the entire user circulation. The circulation is guided by the spatial organization and also with the design elements like furniture, the ground cover pattern, and the lighting fixtures.
The center of the entrance is an exhibition space, which also serves as a foyer for the conference hall. This space is important as it welcomes building users and the visitors. A lounge area is also planned in this spacious hall for the visitors and the students to spend time between breaks.
