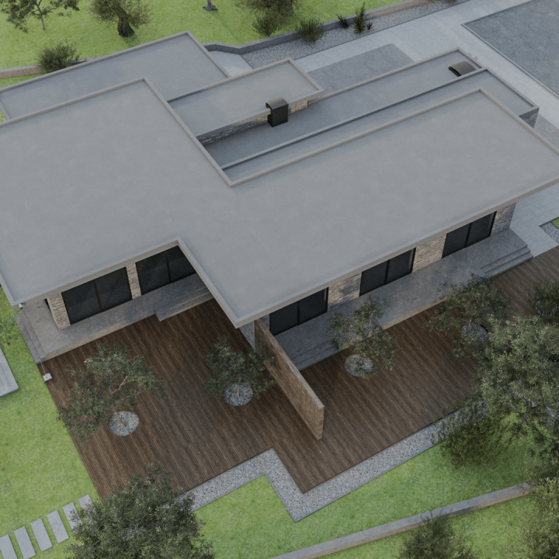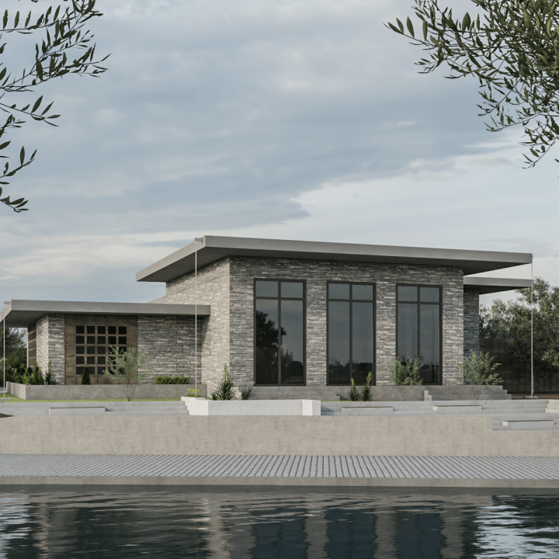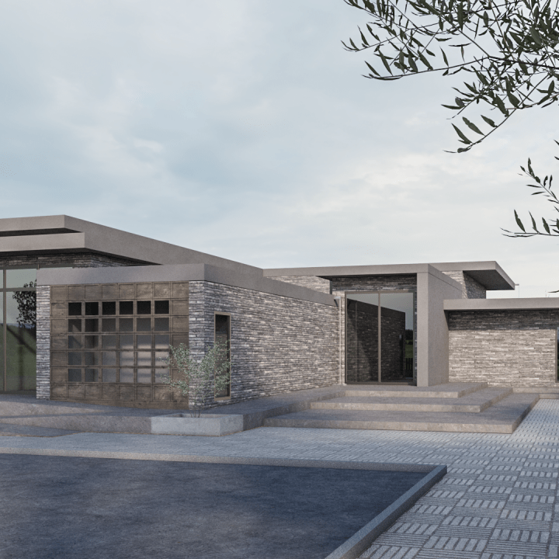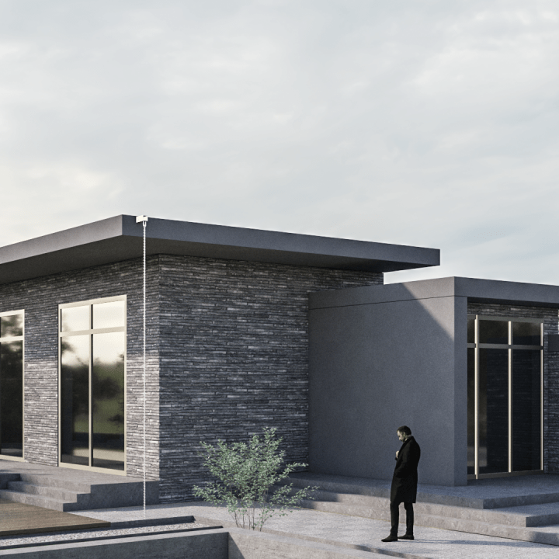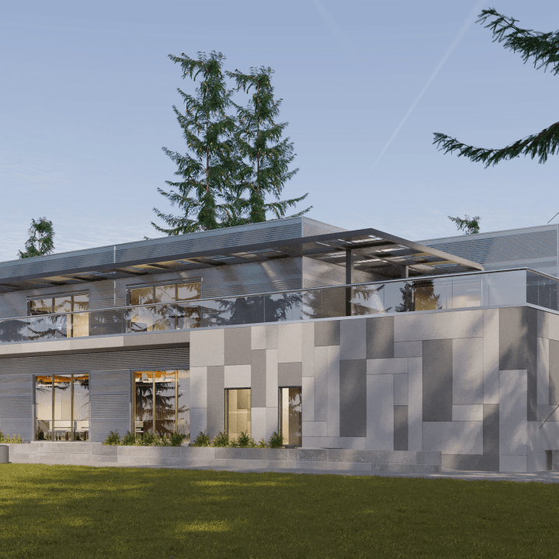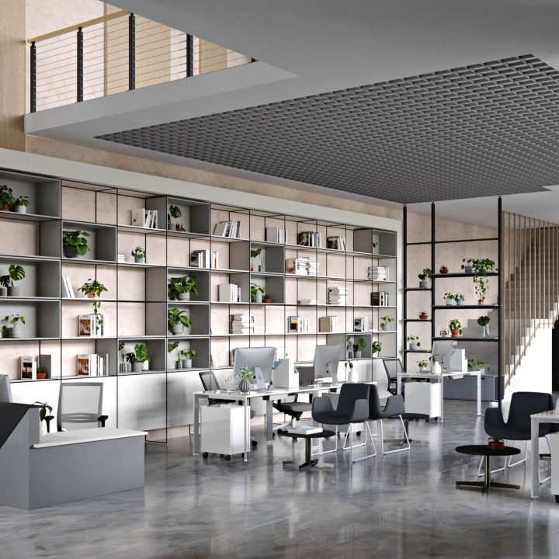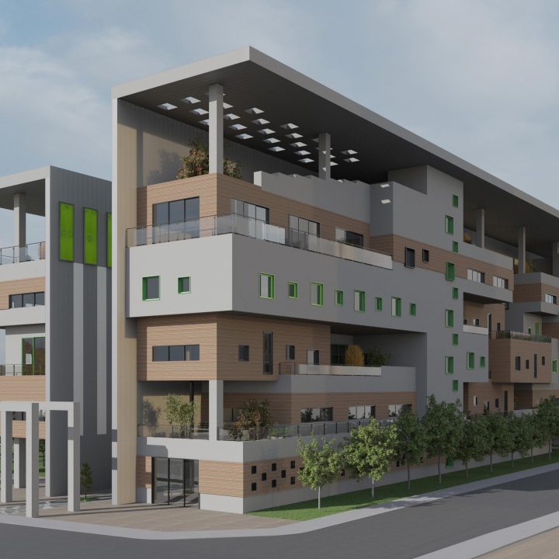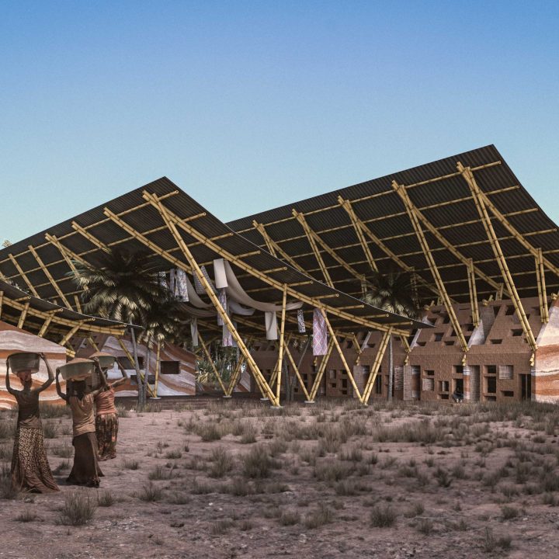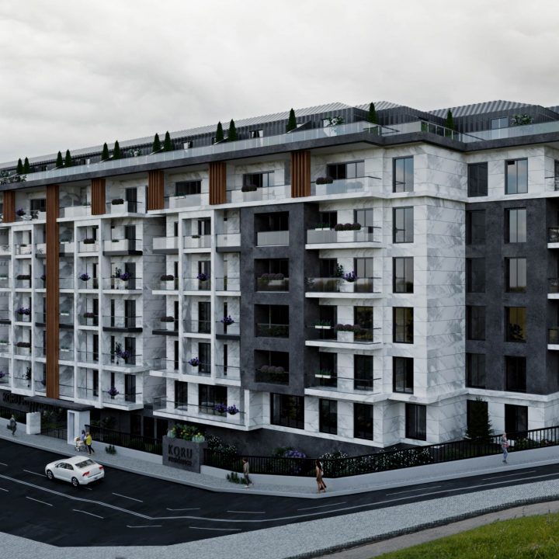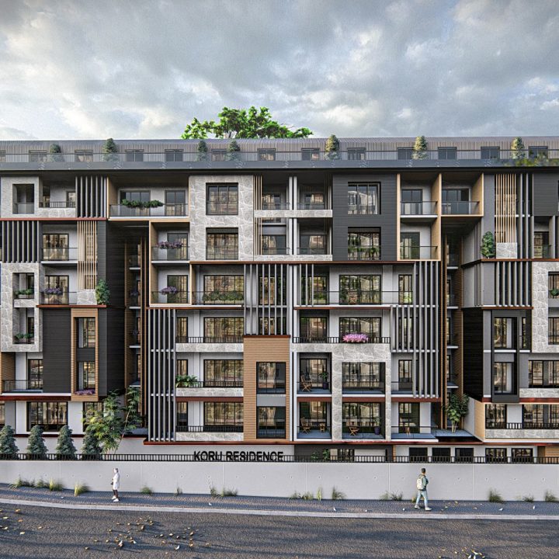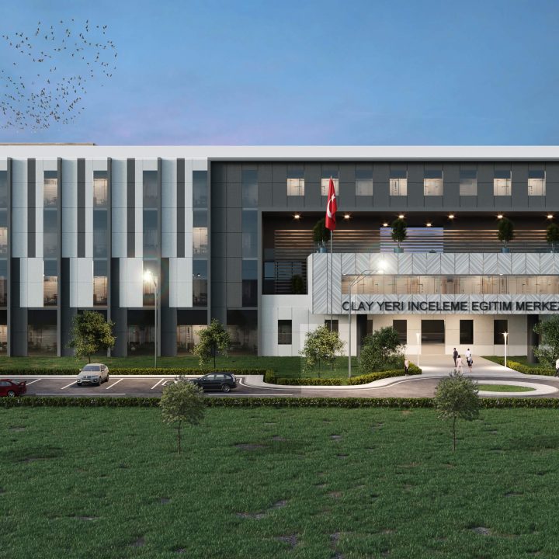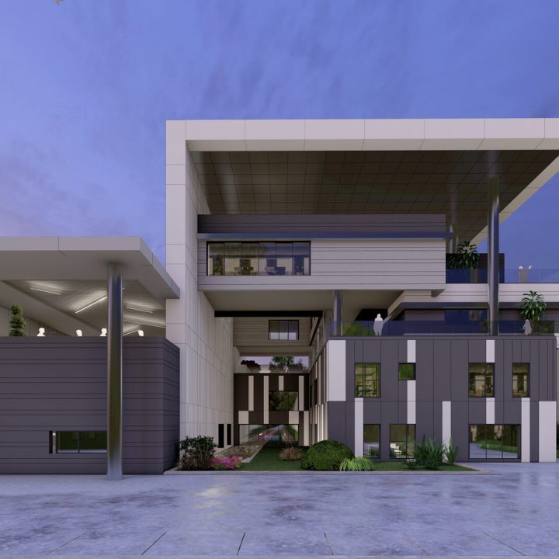Condolence Community Hall
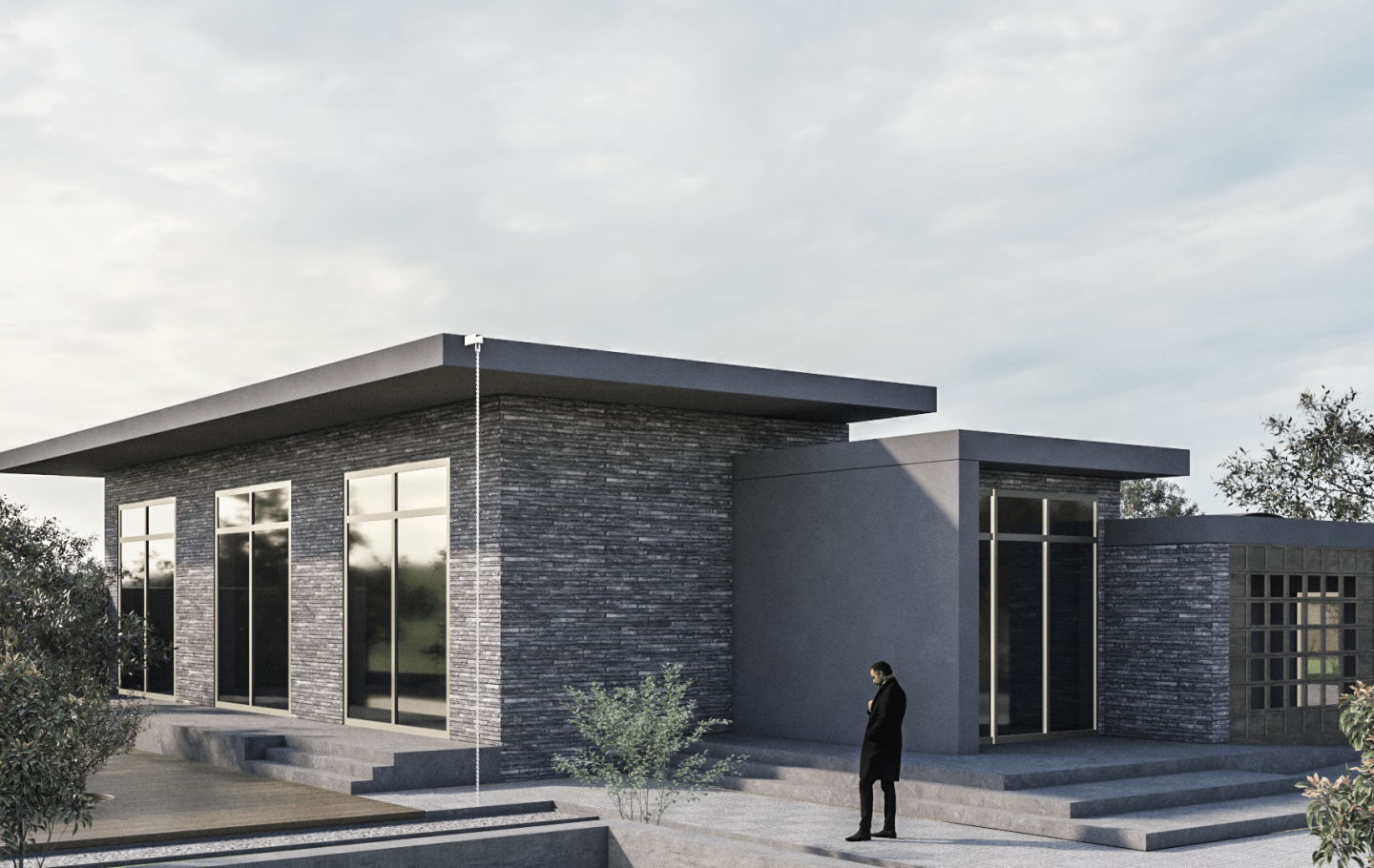
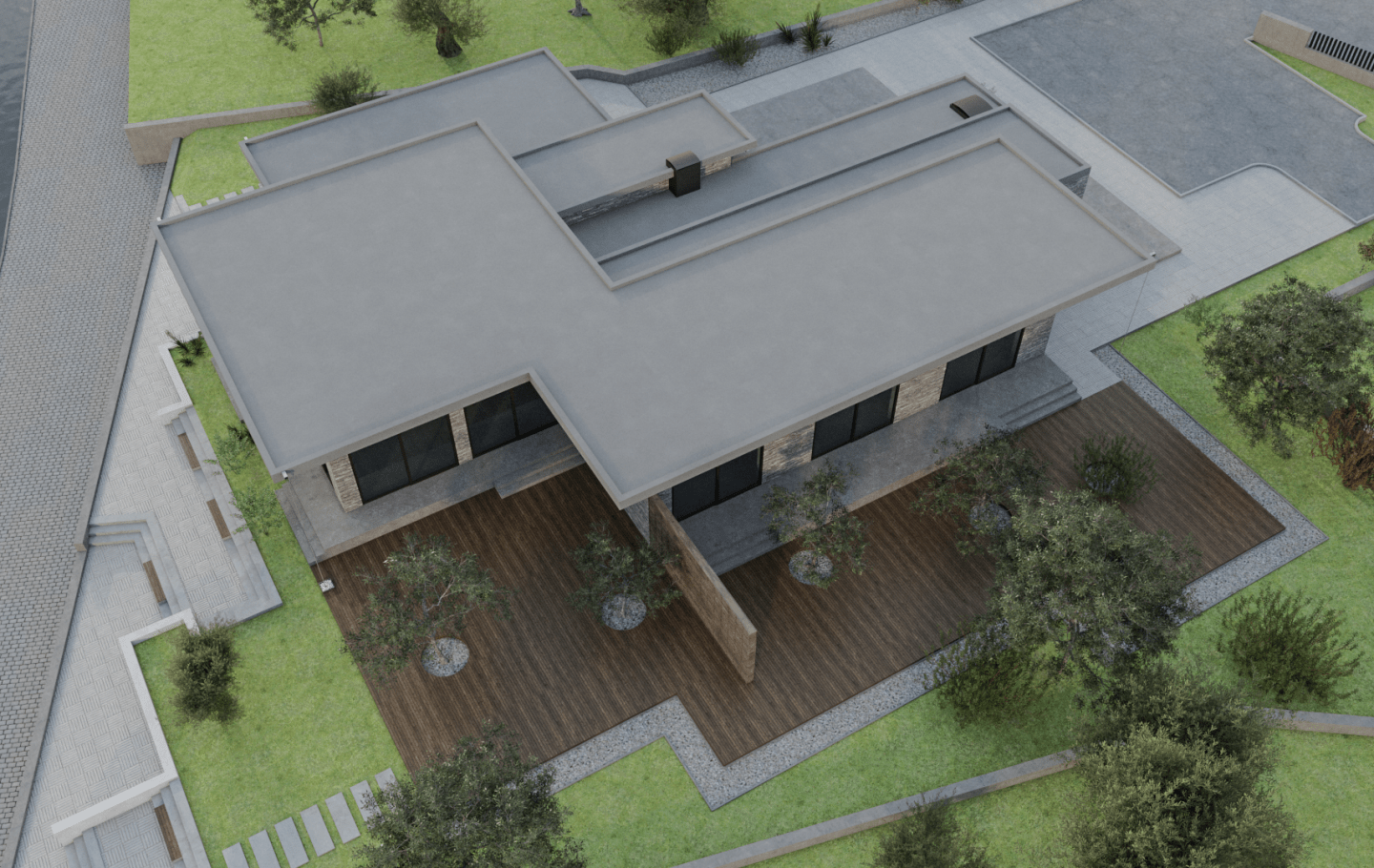
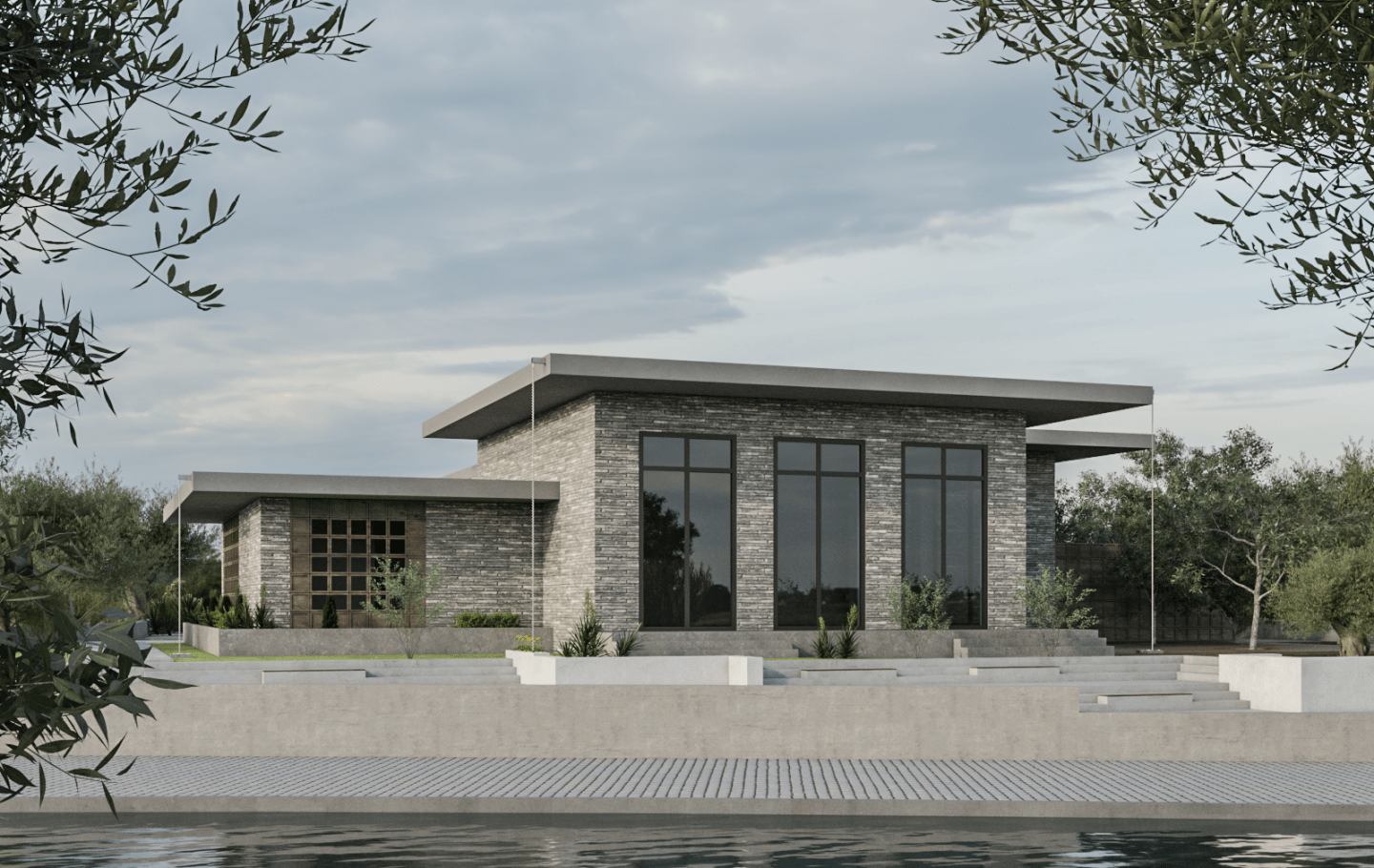



CLIENT:
PROJECT LOCATION:
PROJECT YEAR:
TOTAL CONSTRUCTION AREA:
The concepts of life and death are inevitable processes on the life cycle. The Condolence Community Hall can be described as a place for sharing the feelings after experiencing loss. Functionality, aesthetics, and socio-cultural factors are integrated to the design. The building will provide the need for unity and solidarity in a functional way during times of condolonce and serve the urban community on other days. In this context, the main idea of the design is that it takes place in daily life as a meeting and cultural center.
The Project site is located near by the Payas river. As the land is covered by olive trees on the eastern side, during the architectural design, preservation of the trees is taken into consideration as they are of important value to the Hatay region.
Getting people together is the primary function of the building. It is seperated into two areas, one for men one for women. This concept is also reflected in the design of the building mass.
The masses are formed in different horizontal dimensions to create open and semi-open spaces for building users.
Vertically differentiated masses allow spaces to function for various uses.
