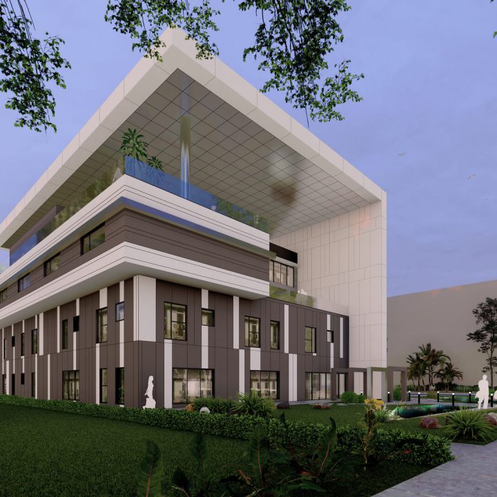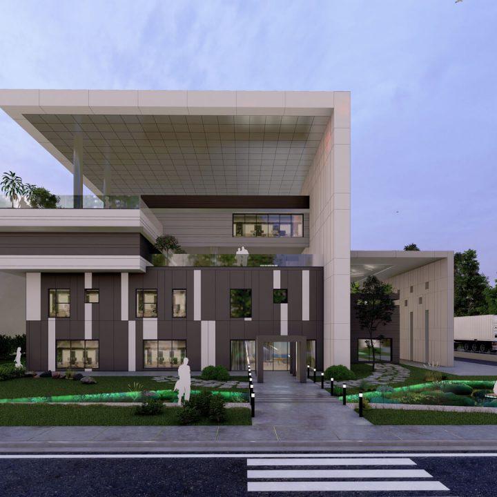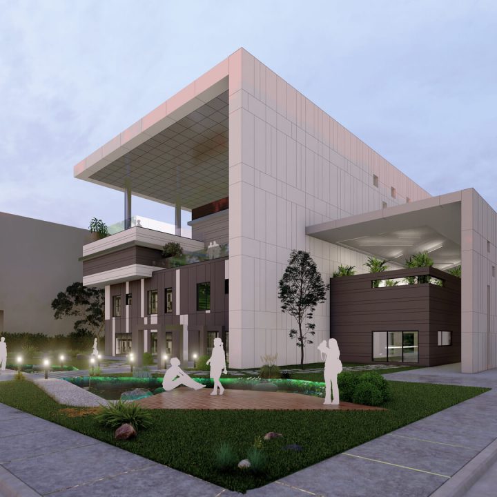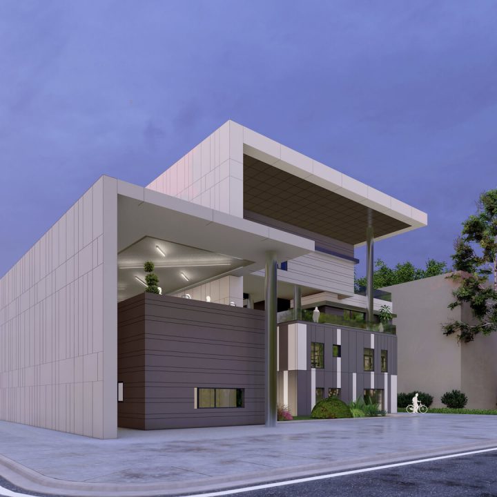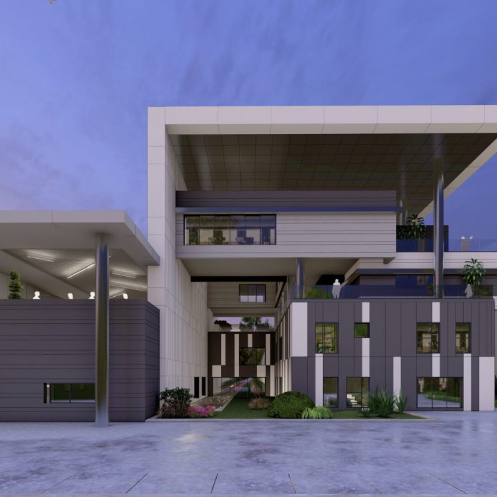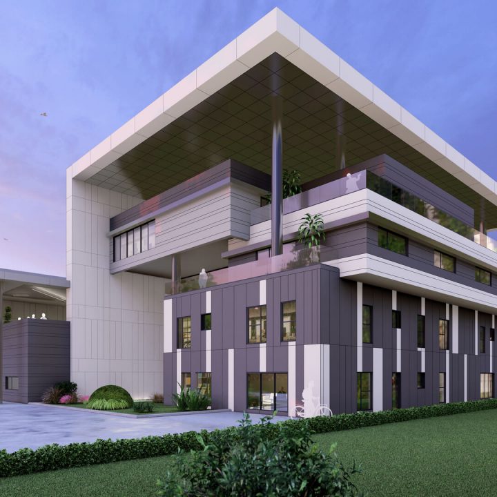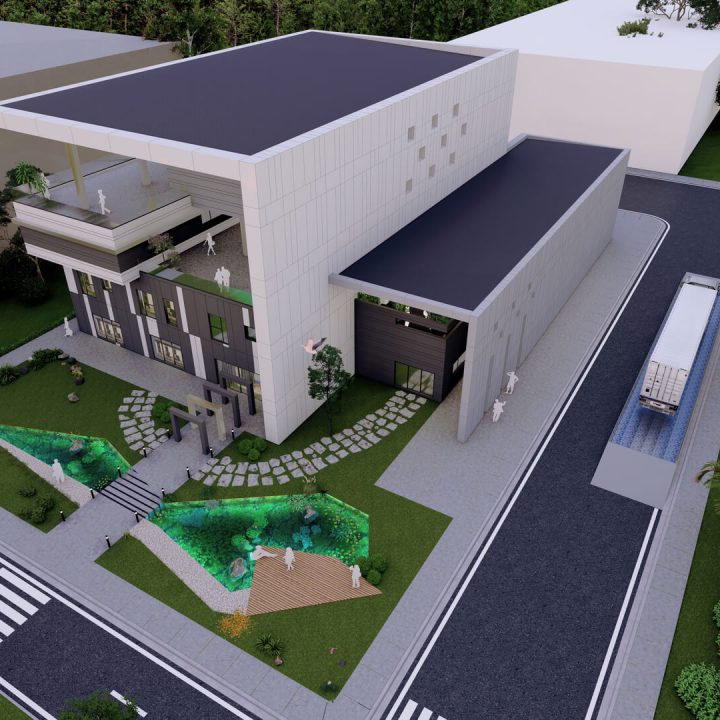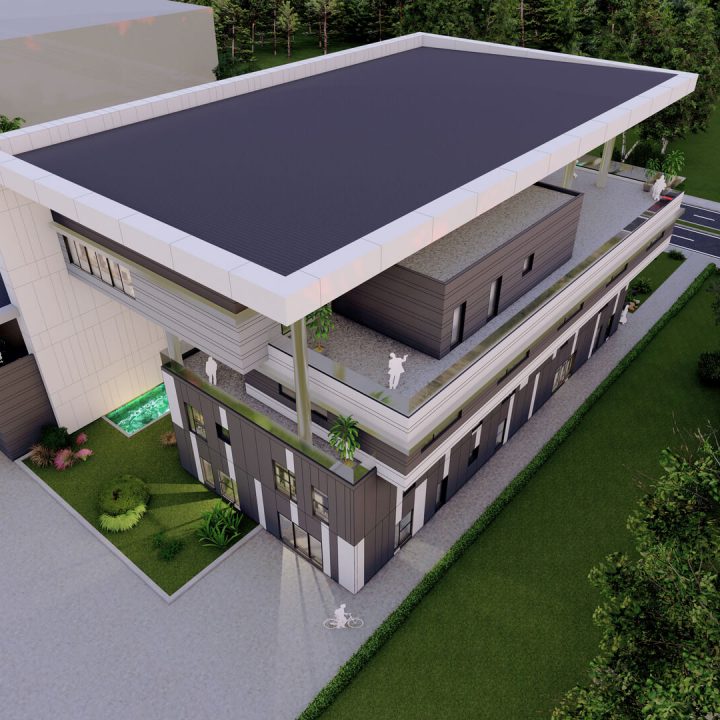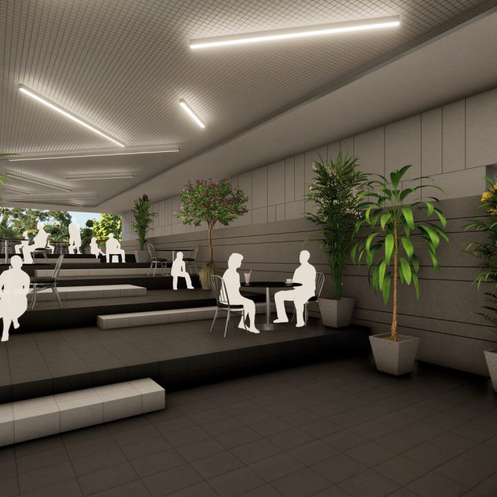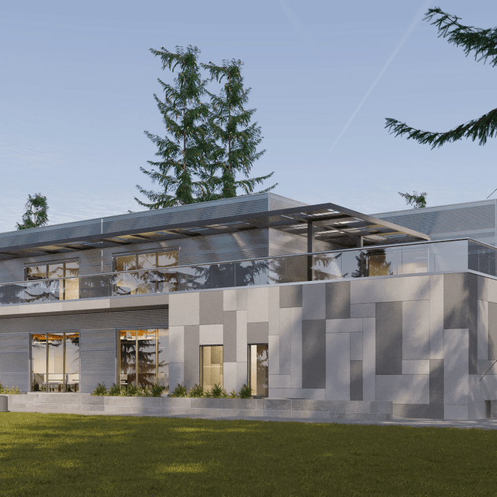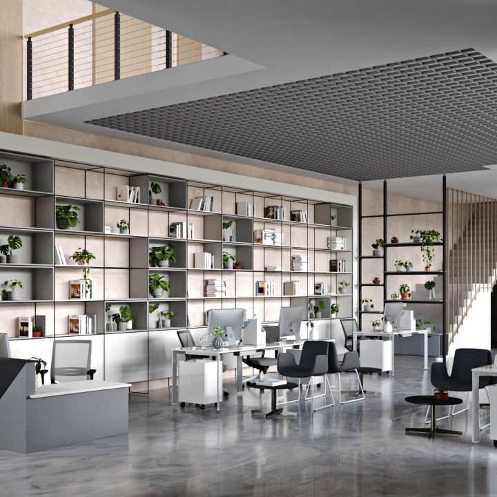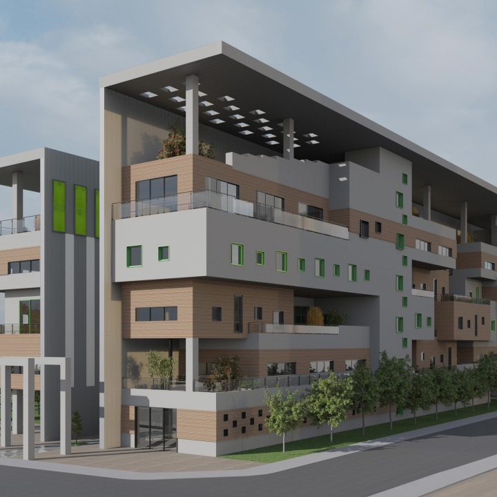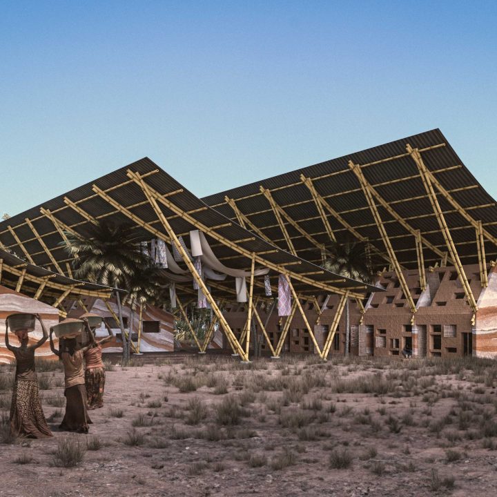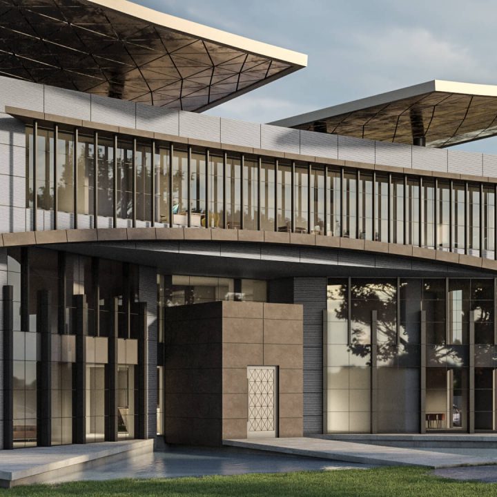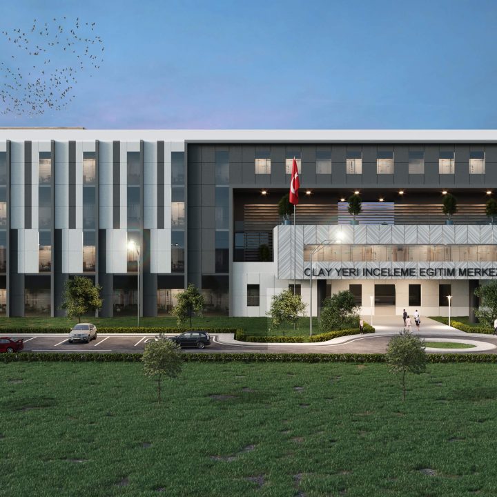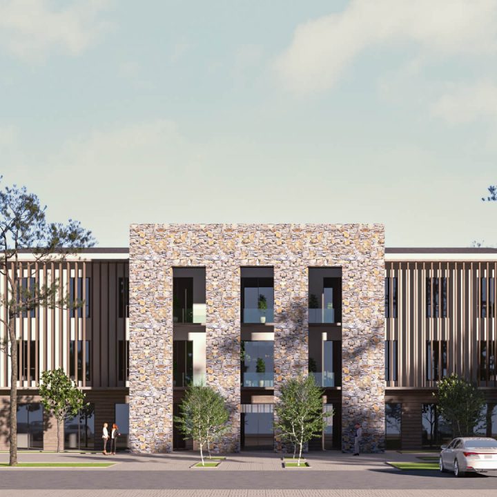Center For Public Education
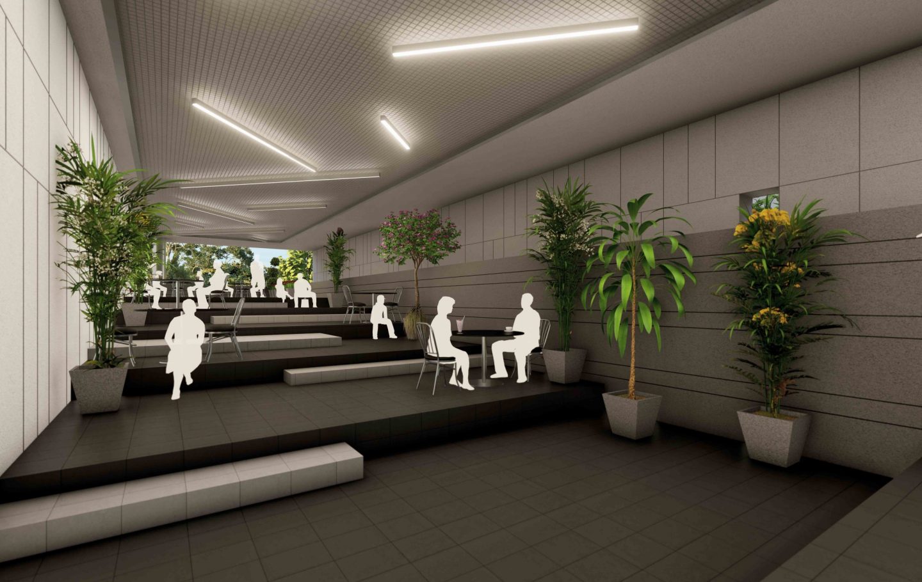
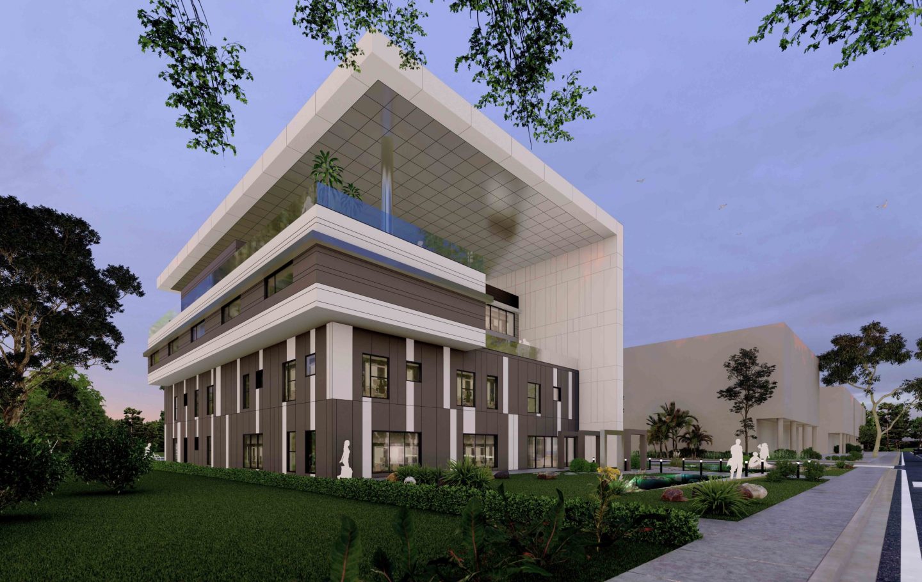
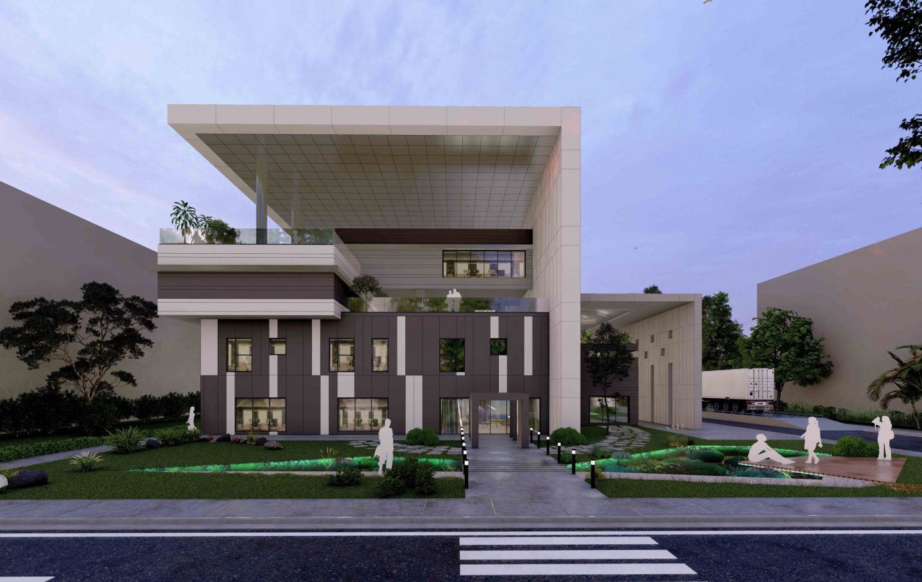
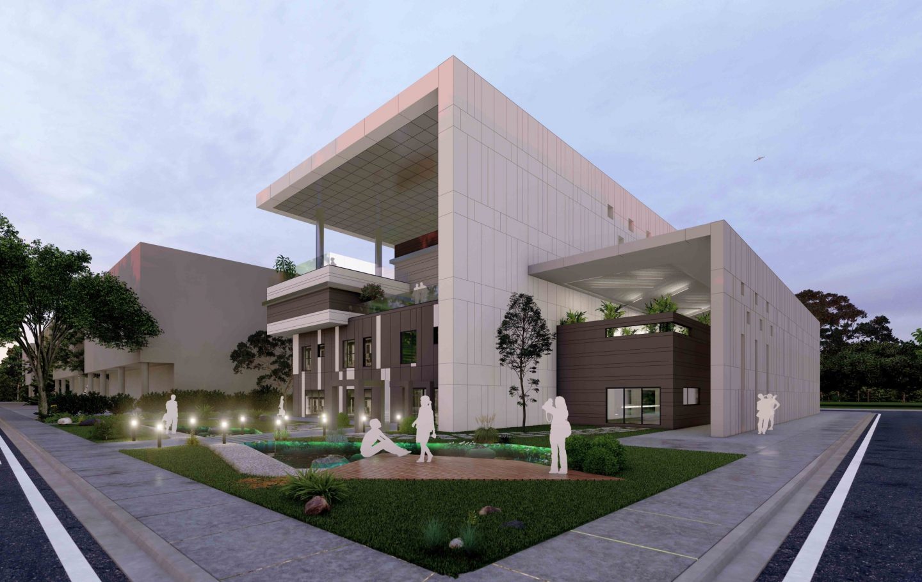
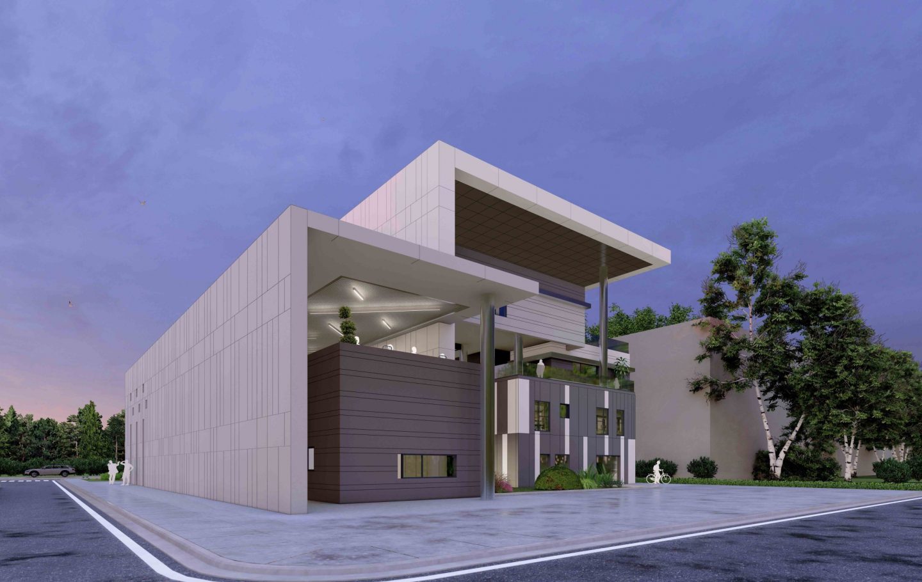

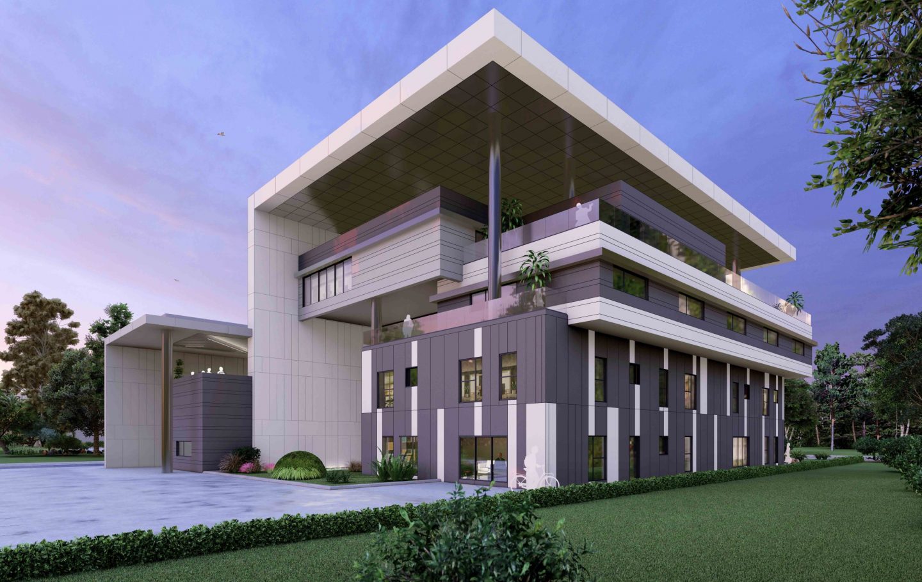
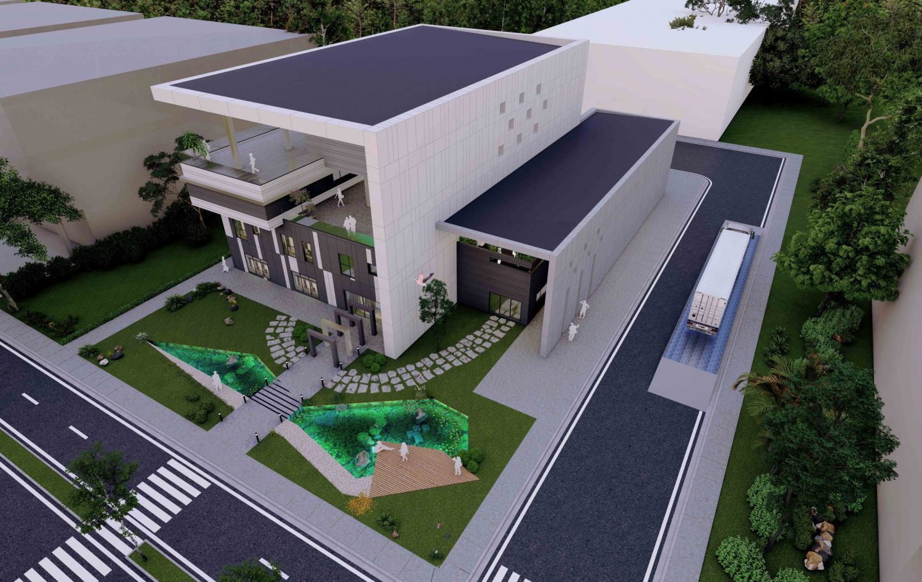
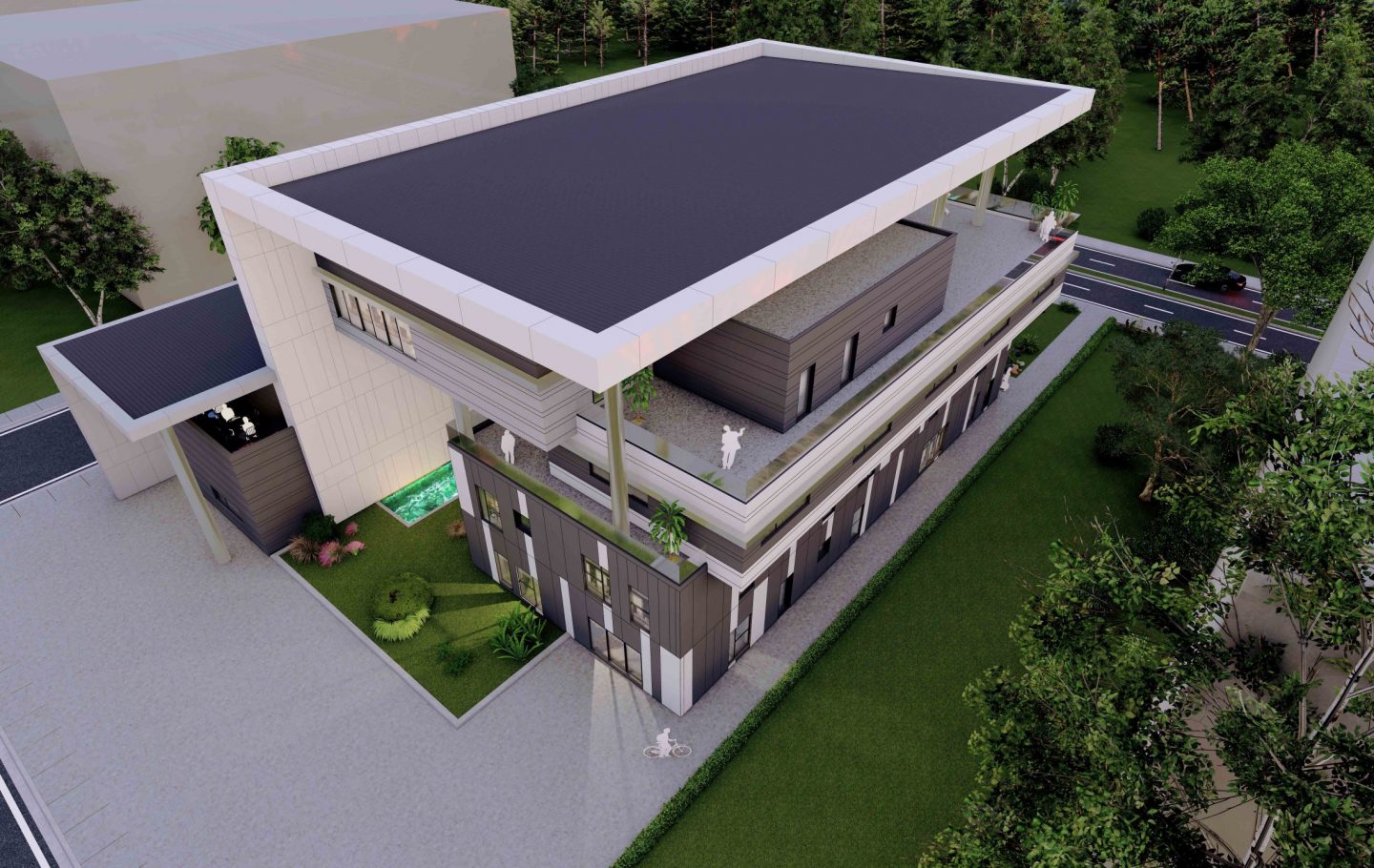


CLIENT:
PROJECT LOCATION:
PROJECT YEAR:
TOTAL CONSTRUCTION AREA:
In the project located in Hatay, a sustainable building design has been created by evaluating many criteria such as sun, natural light, wind, and user needs.
The building consists of 2 blocks, and there are layers that help to reduce the sun’s effect in the south of these masses. These layers are considered as protective elements of the structure detached from the masses. It protects the building from the sun’s rays that come vertically in the summer, but it does not prevent natural light coming from to the north.
The vertical elements of the created layers serve function as basin shaft. Rain water is collected on the roof hidden in the top cover and carried with rainpipes through the shaft, and is stored in the tank which is located outside of the building, below the ground level. Rain water can be used in the pool located in the inner courtyard of the building, in wet areas, or at garden irrigation. At the same time, ducts and pipes that may be required for ventilation, heating, and cooling will be able to pass through these basin shafts. Masses that form the building bind together in an extraordinary way; none of the each floor’s boundary doesn’t repeat at the upper level. In this way, wind will be able to pass through the gaps in the mass and will help passive ventilation and cooling of the building.
