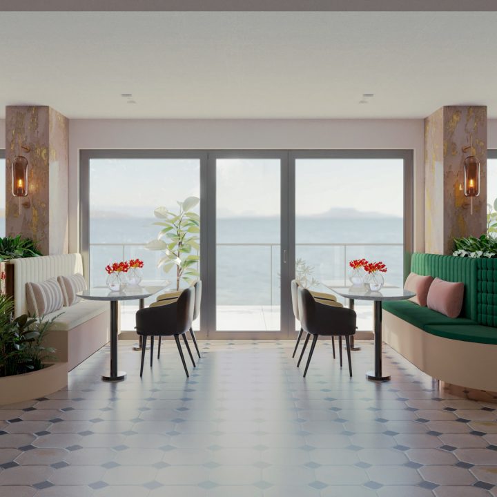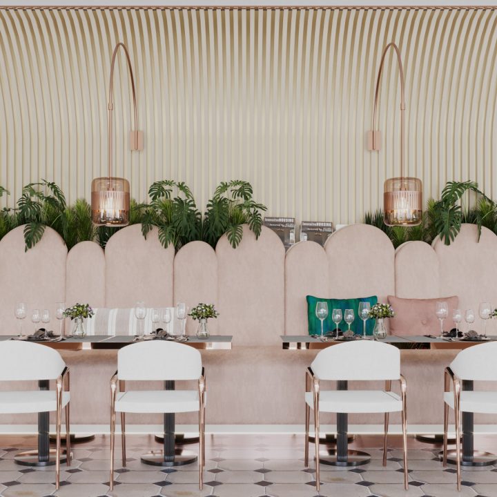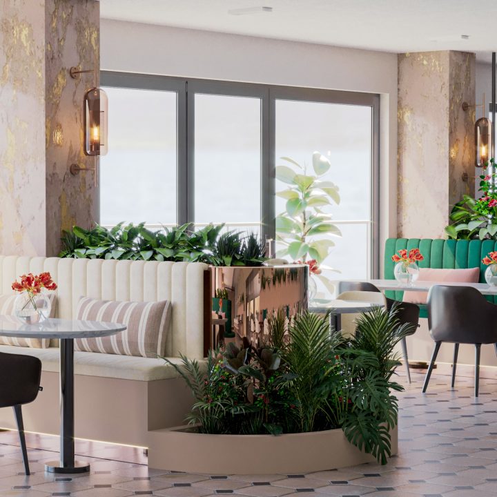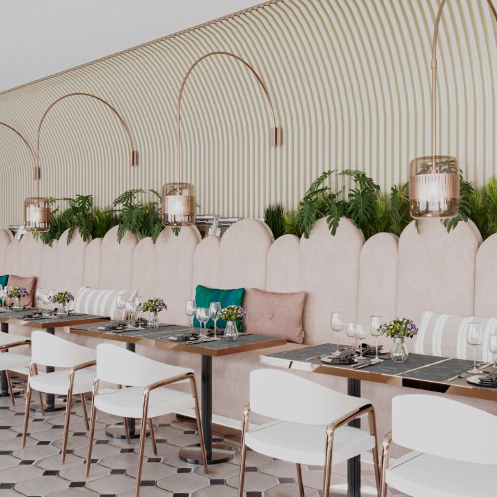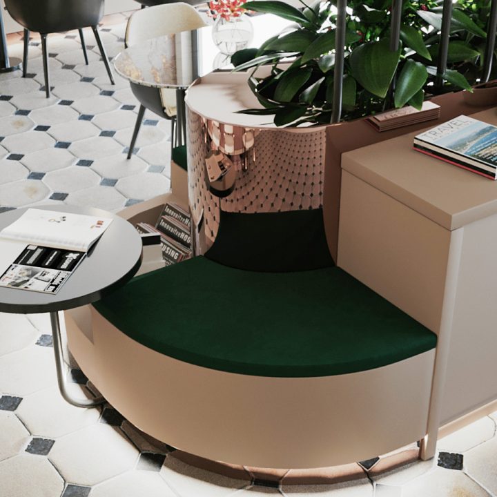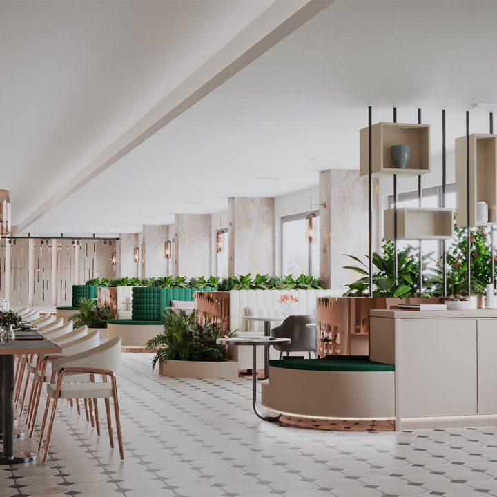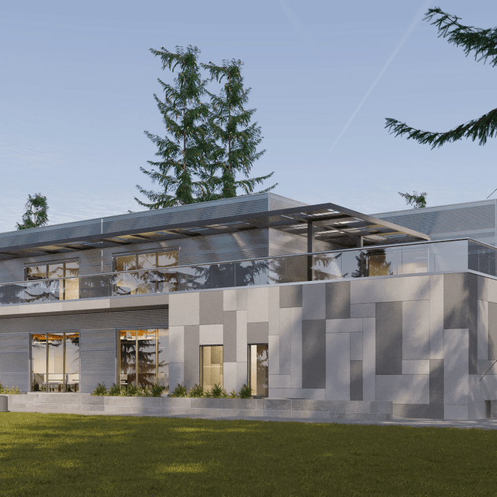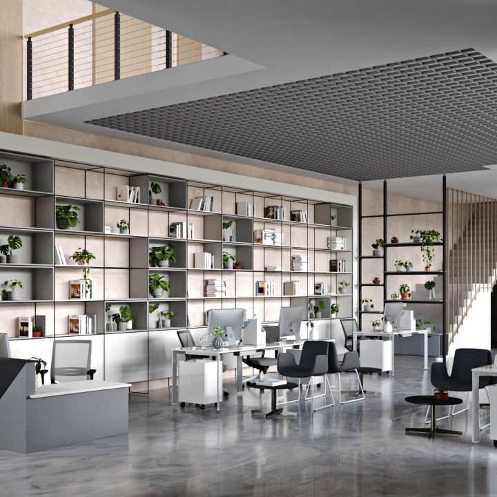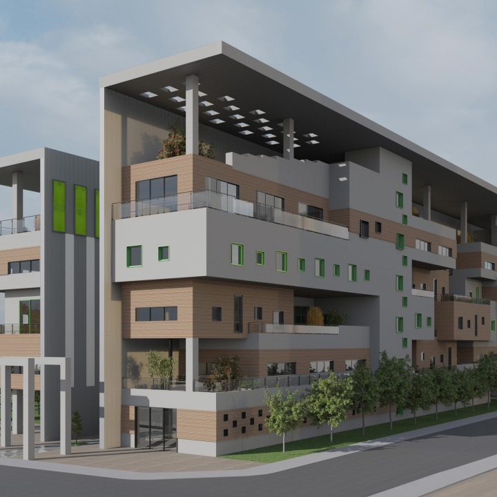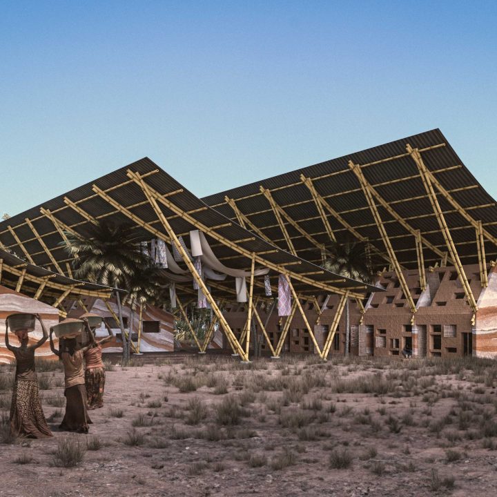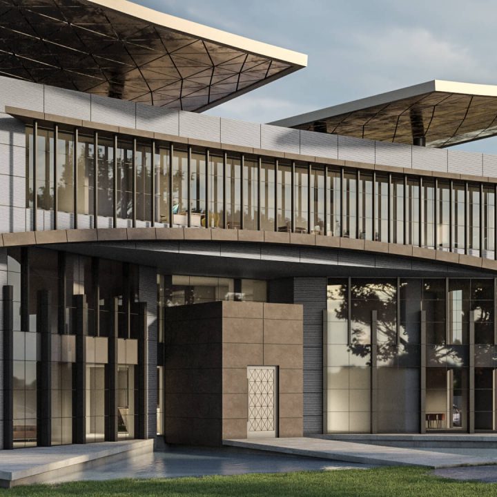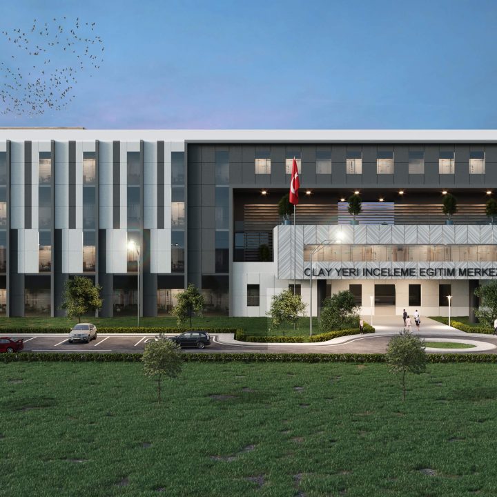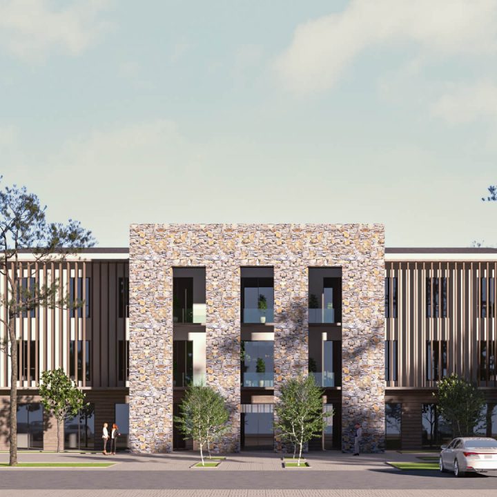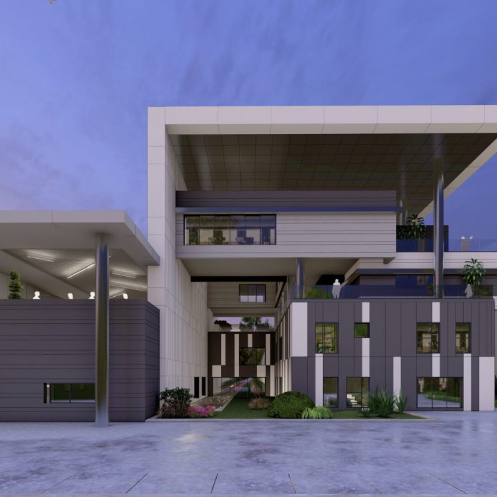Akçakoca Retirement Home Dining Hall Design
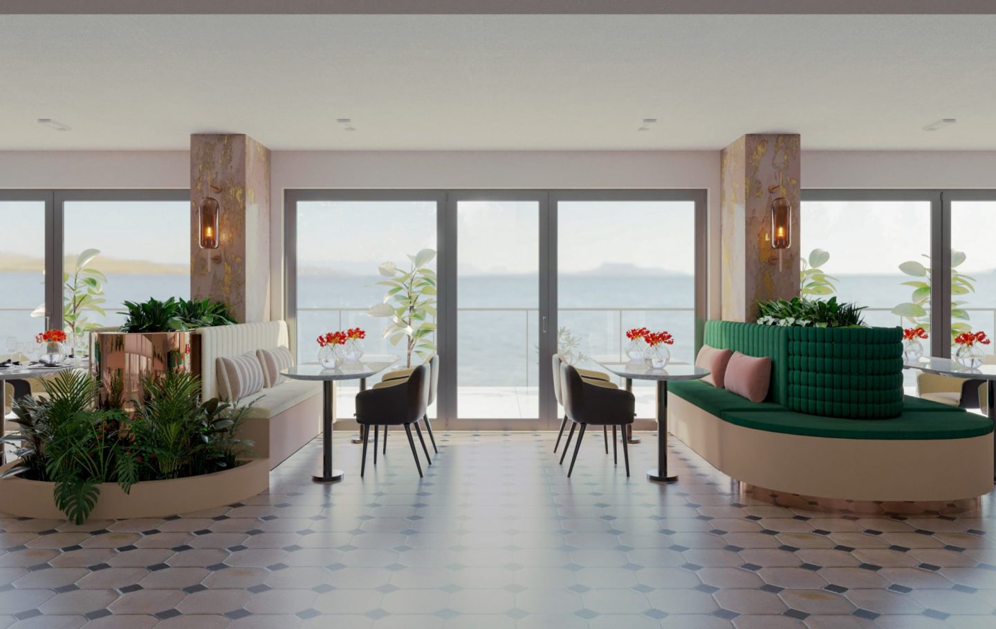
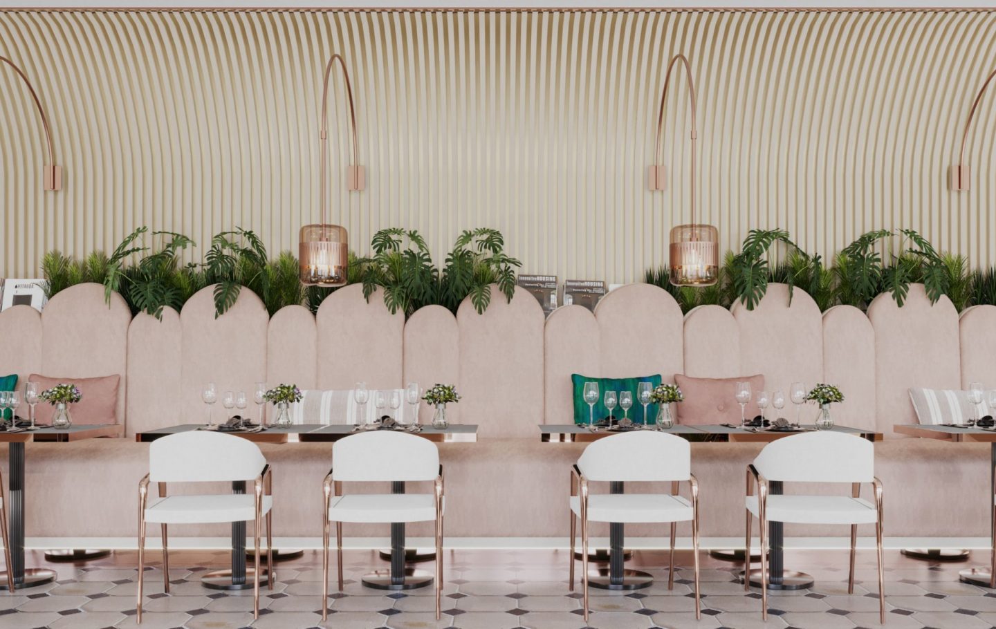
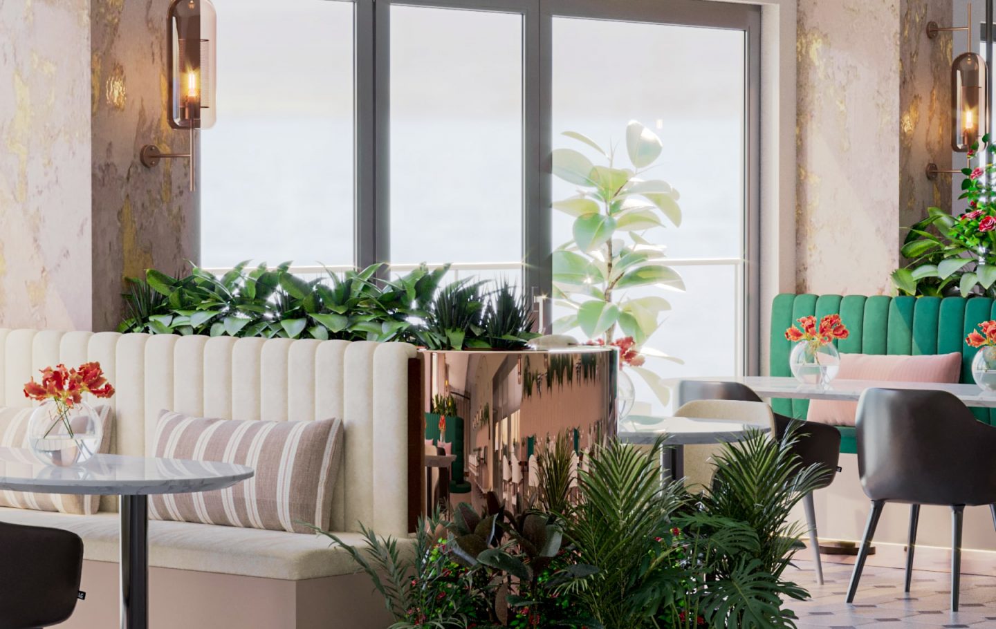
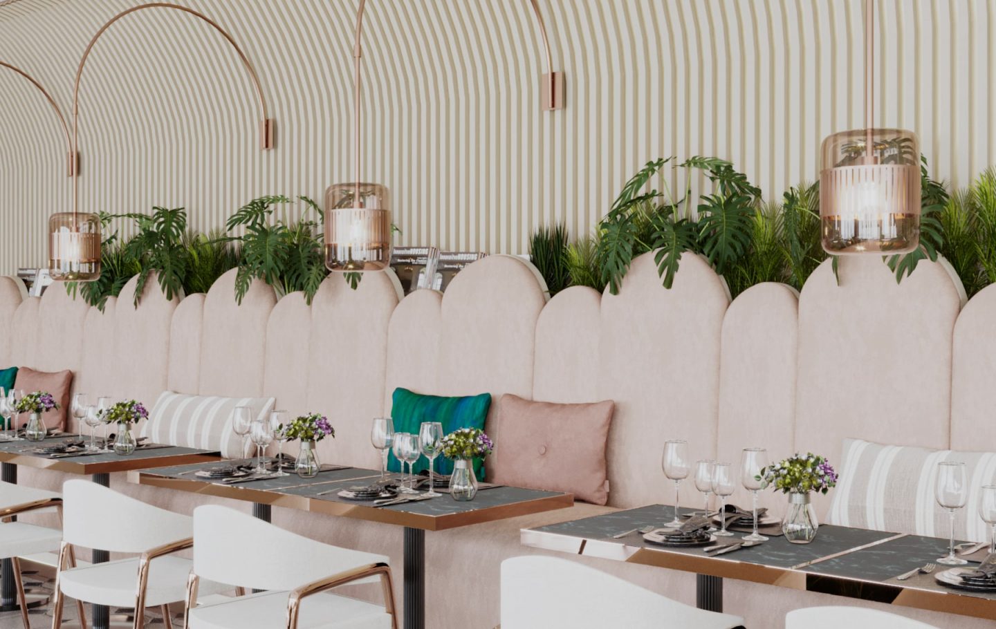
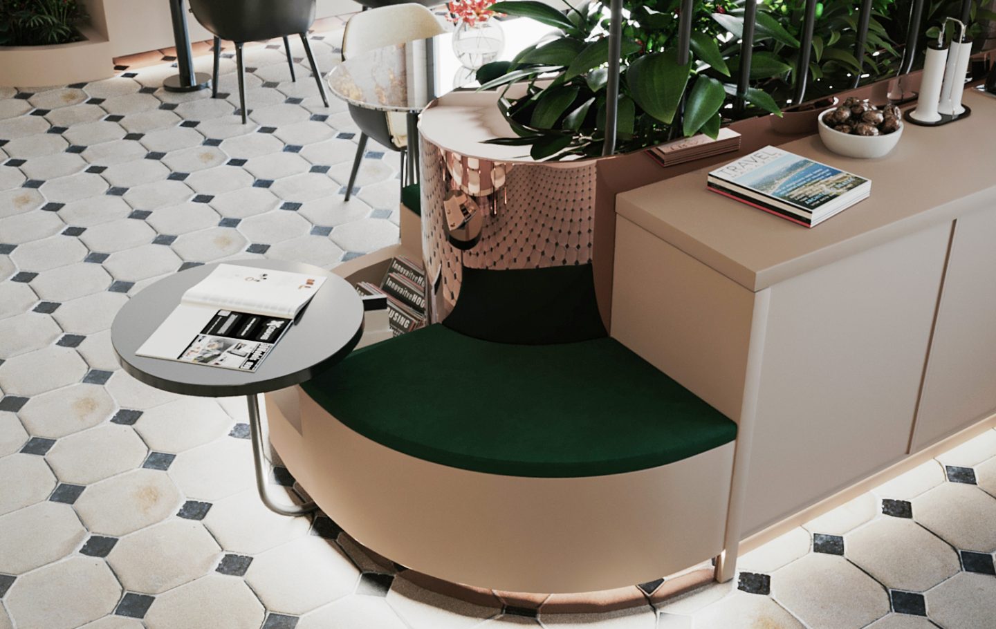
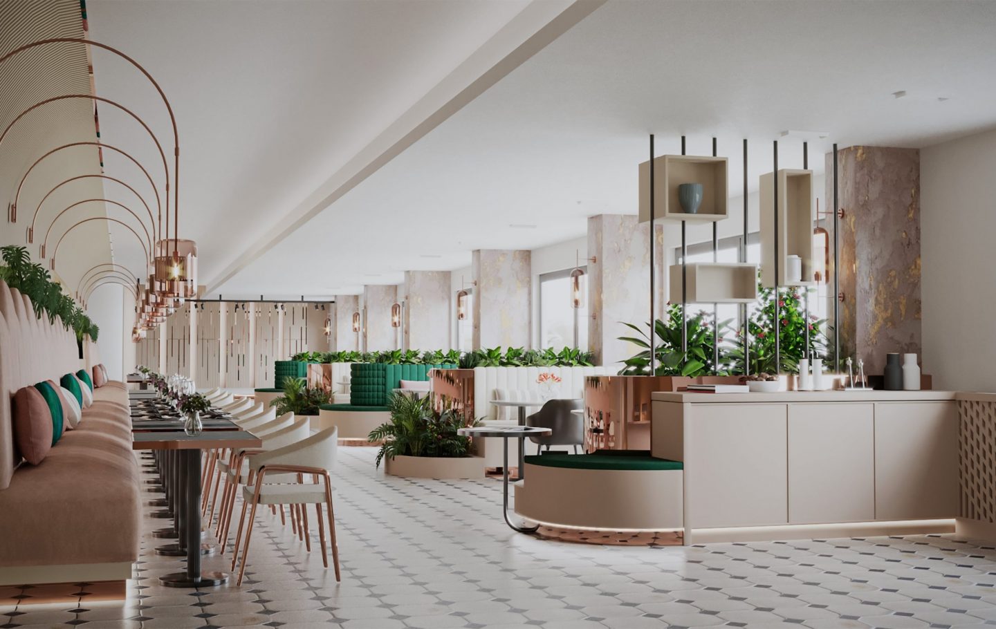


CLIENT:
PROJECT LOCATION:
PROJECT YEAR:
The project site has a sea view. In the area, which has a very sloping topography, there is currently a retirement home belonging to Turkish Red Crescent. It is located about 15 minutes’ walk from the center where there are many mosques, restaurants, and banks. The structure we designed is planned to be built on the site of the existing one, the project is adapted to the existing land elevations as much as possible.
The building has a rectangular plan. The guest rooms are mainly planned towards to sea view. A circular area is created in the middle part of the building. The aim of this decision is to interrupt the continuity of the corridor with common areas. The project is organized as basement, ground, and four floors in accordance with the zoning plan.
