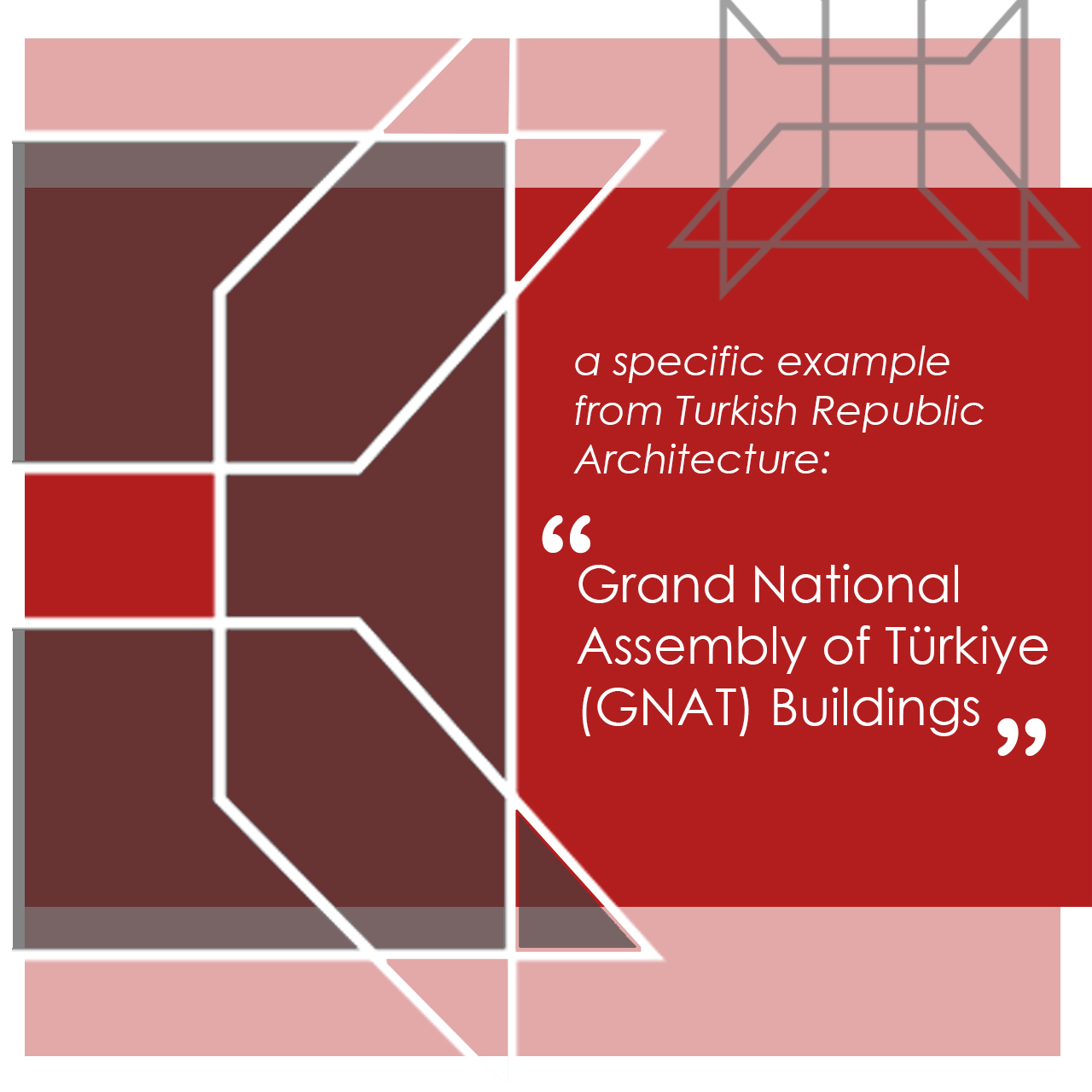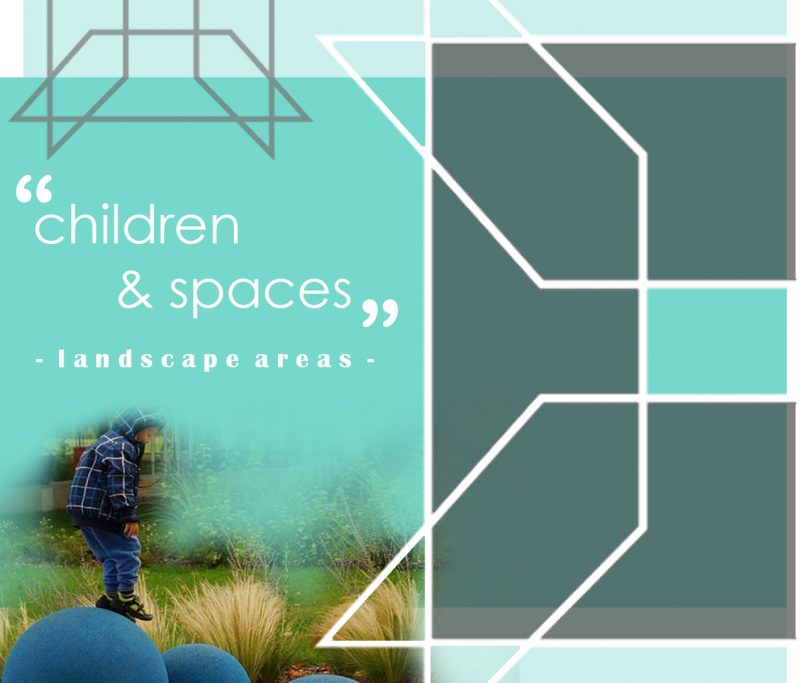Grand National Assembly of Türkiye (GNAT) Building
After the declaration of the Republic, efforts were initiated towards creating a modern city identity in line with Ankara being declared as the capital. It was aimed for Ankara to have a spatial role that reflects the national identity. In this context, plans were made for the construction of civil buildings that reflect the characteristics of the Republican Era architecture (government mansions, pavilions, foundation lodges, banks, hotels, educational institutions, etc.). In this series, we are examining the architectural processes of the Grand National Assembly of Turkey buildings, which are among the most important structures of the Early Republican Period architecture, from past to present.
I. The Grand National Assembly of Turkey (Museum of the War of Independence)
The construction of the I. Turkey Grand National Assembly (Museum of the War of Independence) located in Ankara Ulus Square began in 1915. Initially designed as a club building for the Committee of Union and Progress, the building is in the Turkish architectural style. The two-story building is notable for its use of Ankara stone (Andesite) on its walls. Although the building was not yet completed when the decision was made for the Assembly to convene there on April 23, 1920, it was finished with the contribution of the people as a result of a national excitement.
The building, which was used as the I. Turkey Grand National Assembly between April 23, 1920 and October 15, 1924, continued to serve as the headquarters of the Republican People’s Party and Law School, and was transferred to the Ministry of Education in 1952. In 1957, efforts began to turn the building into a museum. It was opened to the public under the name “Turkey Grand National Assembly Museum” on April 23, 1961. On April 23, 1981, it was reopened as the “War of Independence Museum”, which still exists today.
Turkish Grand National Assembly (Republic Museum)
The building, which was designed and built by architect Vedat Tek (1873-1942) in 1923 as the meeting place for the Republican People’s Party, was later repurposed as the parliament building. The two-story building, built on a basement, has its interior divided into sections along the sides of the central parliament hall that rises two floors. After the entrance section, a wide passageway runs across, with stairs at either end, and is covered by a ceiling adorned with Seljuk and Ottoman decorative motifs.
The building features a large hall with boxes located throughout. The wooden ceiling of the hall, decorated with star motifs, and areas with arches, eaves, and occasional tiles, reflects the architectural characteristics of the period, except for the crown door and some modified parts.
The building of the Second Grand National Assembly of Turkey, which holds an important place in Turkish political history, continued its function for 36 years until May 27, 1960. The building of the Second Grand National Assembly played a significant role in the development process of the Republic, where contemporary decisions were made and laws related to that period were passed, international treaties that increased Turkey’s presence were made, and the transition to a multi-party system was ensured.
The developments, speeches, photographs, some special items, and laws that reflect the first three terms of the presidency are exhibited in the building, which continues its existence today as the Republic Museum.
The current Turkish Grand National Assembly Building
The current Grand National Assembly of Turkey Building (TBMM) was designed by Austrian architect Prof. Clemens Holzmeister (1886-1983), who was also the architect of many other state buildings in the capital city of Ankara. The architectural features and overall structure of the TBMM building were designed to symbolize the power and immortality of the Republic of Turkey, with a dignified, solid, and sturdy design. Construction of the building was carried out intermittently due to World War II and subsequent economic constraints, and was completed by architect Ziya Payzın in January 1961.
The main parliament building is located within a 475,521 square meter plot of land, with a total settlement area of 19,372 square meters and a total volume of 56,775 square meters. The five-story building has a front facade length of 248 meters, and an overall monumental, balanced, and three-dimensional design is applied throughout all interior spaces. The main volume of the building, which houses the large meeting rooms, is located in the center of the structure at the highest point of the site, with a grand entrance featuring stairs and columns. The front facade is composed of parallel wings extending to the sides and connected by bridges. Access to the parliament campus is provided through two main entrances located on the right and left sides.














