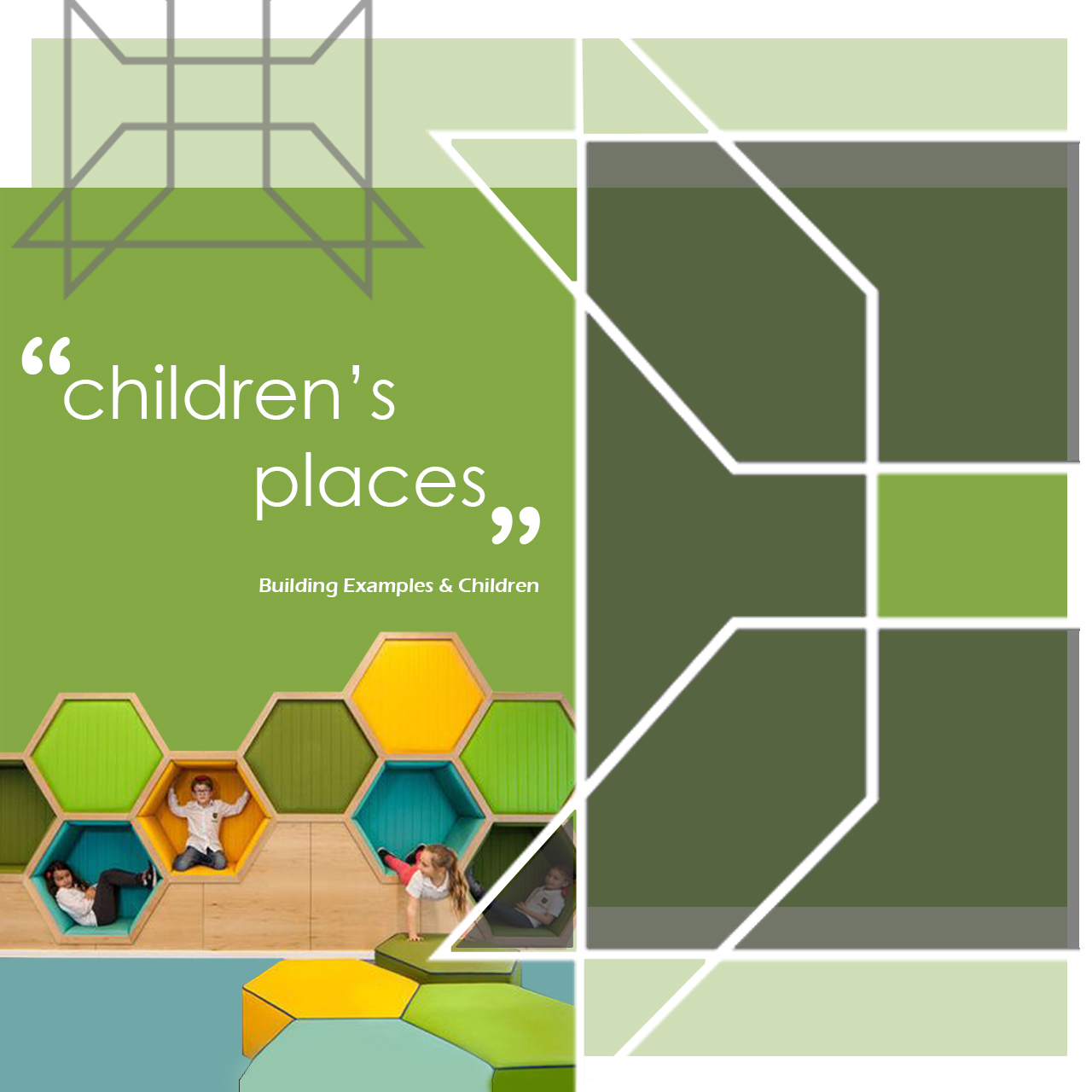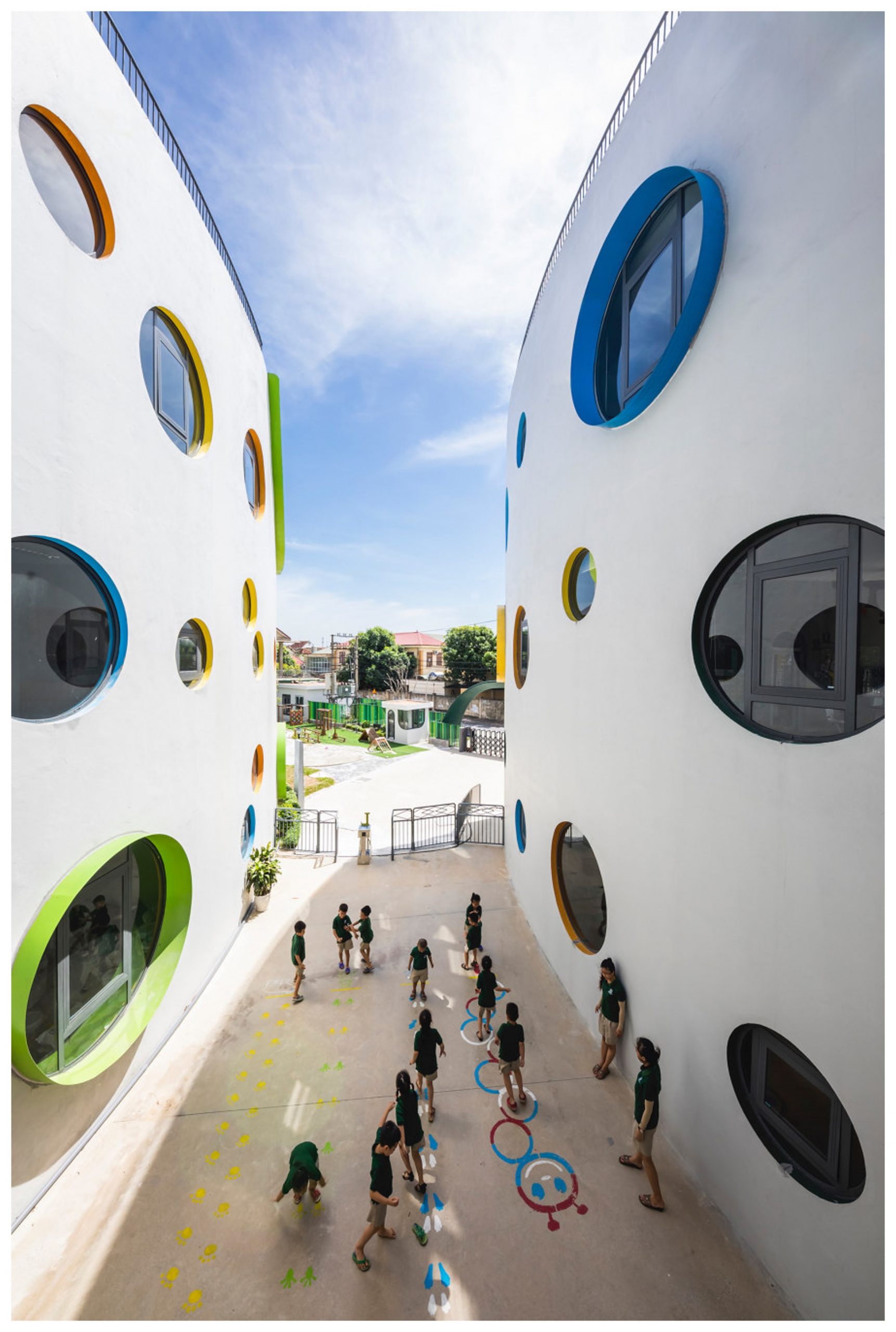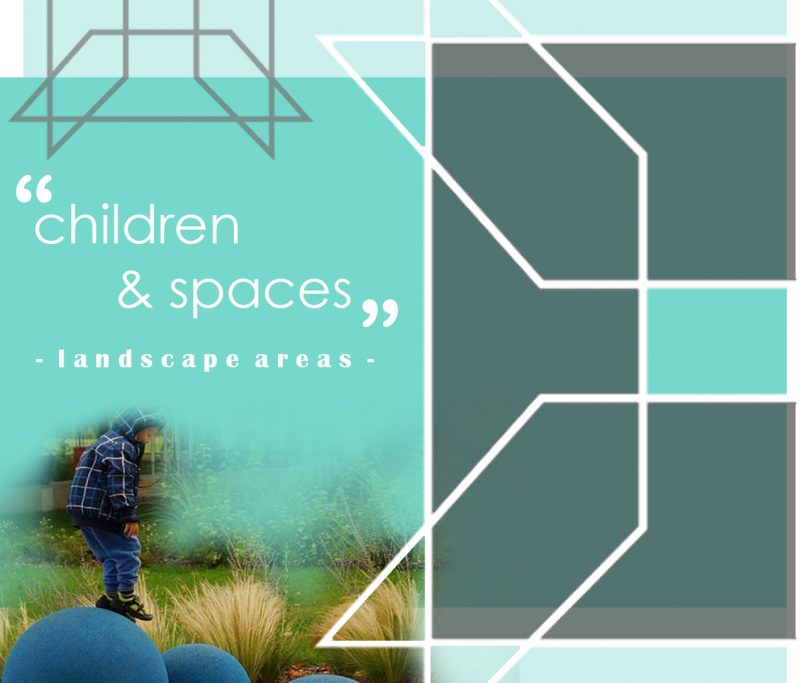Children’s Places – Building Examples & Children
A Library Design that Guarantees Entertainment:Kids Republic
The spaces and elements dedicated to children’s areas are incredibly vast, as the world of exploration for them knows almost no rules or limits in this organic world, where everything is open to experimentation. The Children’s Bookstore and Play Area Design created by SAKO Architects in the “Kids Republic” project in Beijing, China, has established numerous areas that children can explore, and the space is designed as a delightful intuitive area as a whole.
An Award-Winning Dental Clinic Designed for Children:Welt für Kinder
In our lives, there are certain actions that we hesitate to take, such as going to the doctor or having a tooth extracted, which can cause anxiety and fear around healthcare activities. Of course, this is also valid for children. However, we can eliminate fear and anxiety levels with spaces designed specifically for medical procedures that create an atmosphere that reduces these feelings. A dental clinic designed by Steffen Bucher in Germany won the “2011 ZWP Designpreis” award with its design concept. Through the use of colors, forms, and materials in the project, we can see that the space has been transformed into a fun area entirely designed for children.
A Colorful Kindergarten Among High-Rise Buildings
Another important place that is designed for children and where they spend a significant part of their daily lives are educational structures. The kindergarten building, which is rebuilt among office towers in the Olympiades district of Paris, not only redefines its environment but also provides a fun area for children by effectively using material and color elements in the design to create a synchronicity between the interior and exterior.
An Eco-Friendly Kindergarten in Vietnam that Promotes Interaction with Nature: ecoKid
The ecoKid school structure located in Vinh city consists of three semi-circular buildings connected by bridges, containing both indoor and outdoor spaces. The design of the structure highlights the urban landscape elements and city scale in the surrounding area. The circular windows framed by primary colors vary in size and height, reflecting the needs of different age groups. The colorful frames against a white background make the school an attractive place for children.
A Nursery Design in Italy Focused on Teaching Vision
Another educational building designed in Italy focuses on the warmth of wood as a material and emphasizes the building’s form. The designers of the structure envisioned both the interior and exterior spaces as teaching areas. This design aims to encourage children to interact with their surroundings, and all sensory perceptions related to shape, organization, material selection, light, color, sound, and tactile factors are presented as architectural elements.
Turkey’s First Ecological Childcare Center: A Sustainable Nursery School Design in a Neighborhood
The design concept of a preschool in Kadikoy, Istanbul is based on the origami game and a fully eco-friendly approach is adopted in the building. Heating and lighting are provided by solar panels, while natural materials are preferred for educational tools. Rainwater is also collected and used for garden irrigation and toilets. The garden of the preschool is designed to meet all the developmental needs of children. The garden is filled with various edible plants, and there are areas dedicated to permaculture practices.
Designed by Örmeci Architecture, this nursery school prioritizes accessibility and interaction in its design
Designed by Örmeci Architecture, our Day Care Center project in Ankara Çayyolu aims to create interactive spaces for children. Taking advantage of the sloped terrain, we organized the access to the building on lower and upper levels. We shaped the massing of the building based on function and sustainability, prioritizing the effective use of natural light and energy. In the landscape design, we included various physical activity areas to support children’s exploratory worlds, such as natural mounds, a chess area, and colorful step routes, making the space multifunctional. Additionally, we made the roof usable by designing a colorful amphitheater.
Çankaya Belediyesi


















