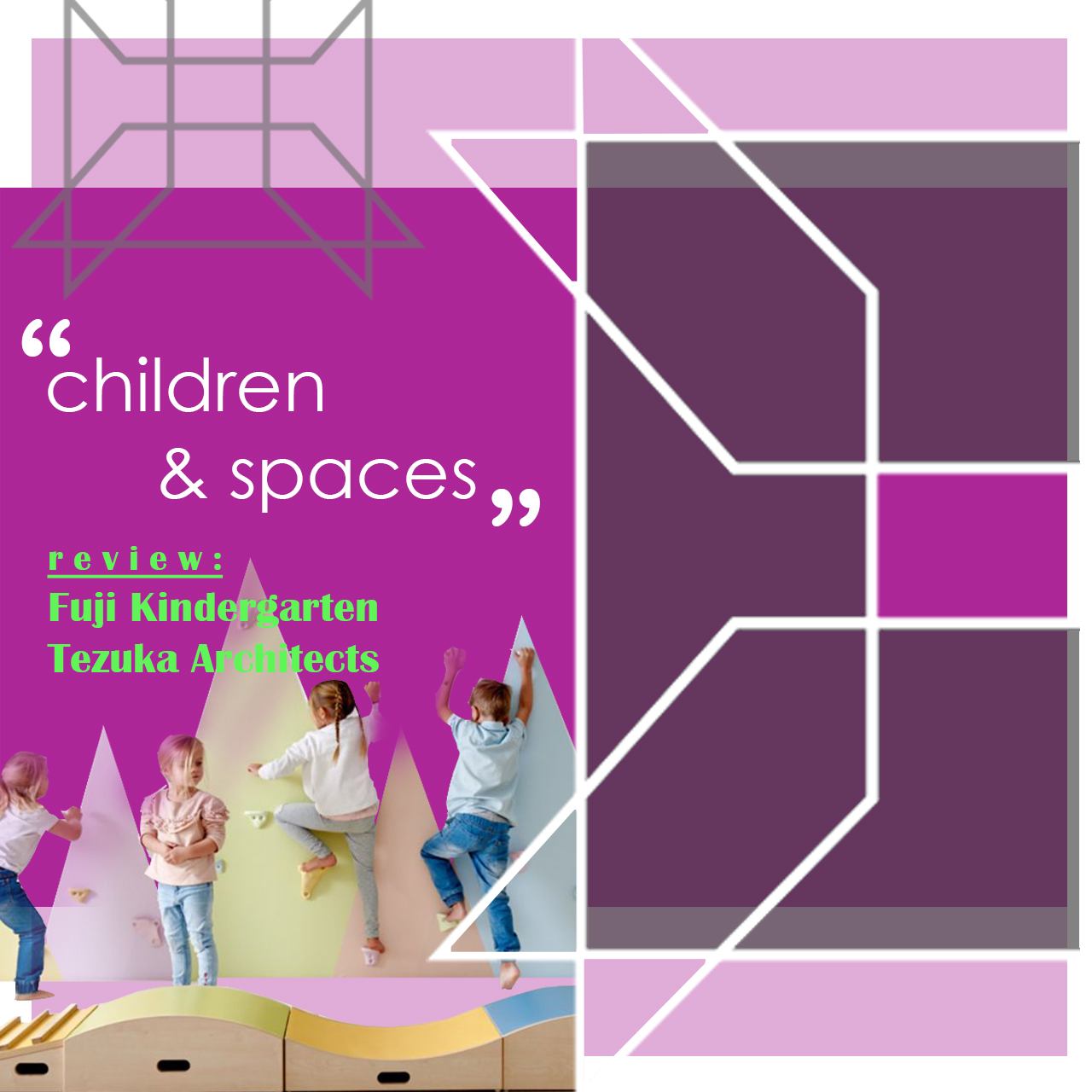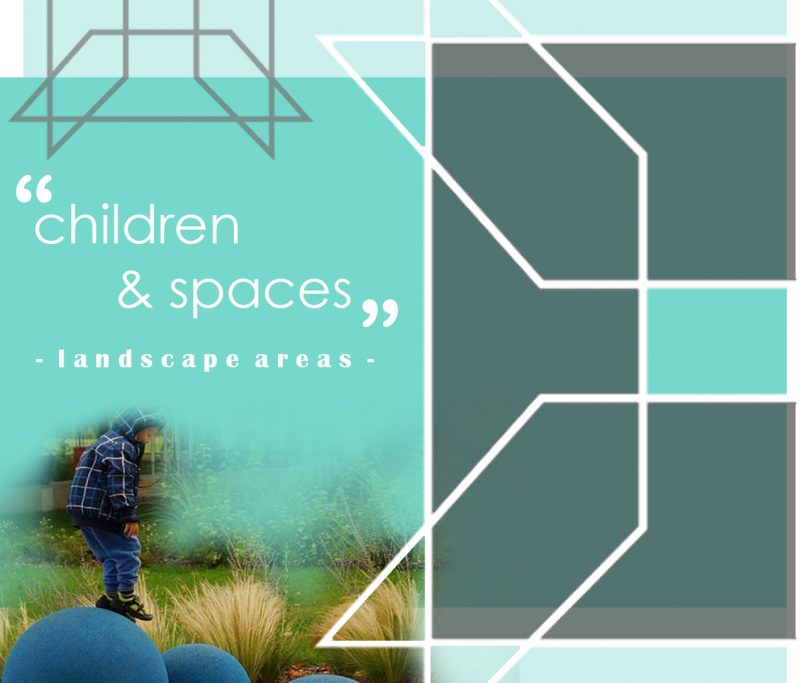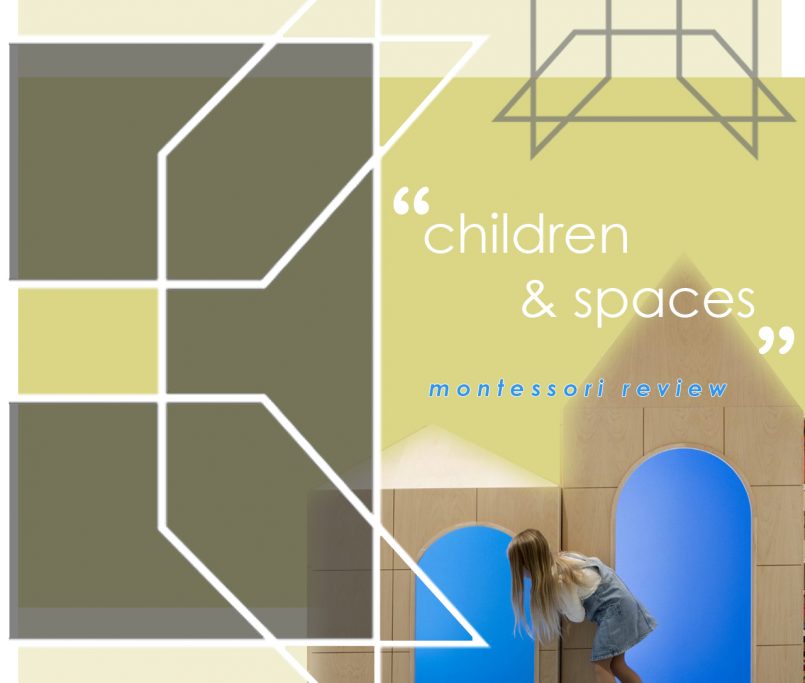Children Spaces-Fuji Kindergarten Tezuka Architecture
Fuji Kindergarten Tezuka Architects
Each child has different characteristics and habits, and their ways of using a space can also vary. Tezuka Architects’ ‘Fuji Kindergarten’ in Tokyo has adopted the concept of shaping and adapting the space, and the design they created based on these criteria was awarded the 2017 Moriyama RAIC International Award.
The fact that children have an unlimited imagination forms the main philosophy of this design. The aim is to enable the spaces to be redefined by children and to prioritize interaction with nature.
The design, which has an oval floor plan, supports children’s natural movements in the space with its wide central area. This design concept contributes to the development of children’s daily movement skills and helps them grow up as athletic individuals.
The design features a seamless plan layout without walls separating classrooms, which was developed by the architects with the expectation that it would have a positive psychological impact on children.
The design functions as a basic architectural canopy without a boundary concept between the interior and exterior. The absence of any borders between the classrooms means there is no acoustic barrier. The designers of the structure state that children who spend time here will feel happy.





